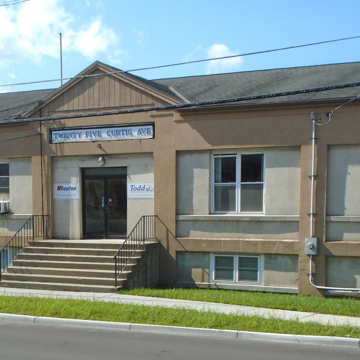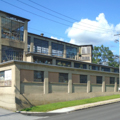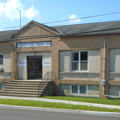By the turn of the twentieth century, reinforced concrete had made its way into American factory architecture. Vermont's best example from this period is this striking, flat-roofed complex with an exposed frame of square, reinforced-concrete posts infilled with large, multipaned steel windows. Local engineer Tuttle designed the original one-story L-shaped section, with a canted square corner tower, and the two-and three-story additions of 1915 located at the rear. The visible pattern of the formwork, decades before the use of plywood forms and precast structural members, indicates the early date. This type of daylight factory in the northern United States influenced the development of European modernism just after World War I.
The Rutland Fire Clay Company built the factory for the manufacture of stove-and chimney-lining products after a fire destroyed the Chase Toy Company factory (1890) that Rutland Fire Clay had occupied since 1903 when the company relocated from its original plant on the Mendon Town line. The one-story brick powerhouse and chimneys from the toy factory are visible within the complex. Company president Arthur Perkins, who later served a term as mayor, built a brick Colonial Revival house at Curtis Avenue and S. Main Street in 1917. So he and others could drive to work comfortably, he paved the street between his house and the factory. In 1926 Perkins financed four similar two-story, wood-frame houses on the street for the families of his superintendent, foreman, chemist, and shipping chief, each distinguished by different roofs but with matching one-story garages.














