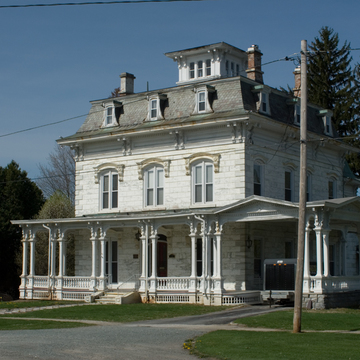Six years after Joseph Adams built his house (RU58), Alonson Allen's nephew and business successor, Ira C. Allen, built himself an even grander marble house on the west side of the green, almost certainly by the same Whitehall architect-builder, Hopson. It, too, is a cubic block of green and cream marble with quoins and second-floor windows under segmental-arched hoods. It has a lavish veranda and porte-cochere, carried on paired chamfered posts and brackets that form a sequence of alternating arches. A segmental-arched hood on acanthus consoles frames a double-leaf door with sidelights and a transom of etched beveled glass. The mansard roof with shaped dormers offered a splendid opportunity for Allen to show off slate, the other basis of his fortune. Here the slate is polychrome and in courses of straight and imbricated shapes. This roof establishes his house as one of the earliest and more elaborate examples of Second Empire in the state.
Allen's interiors are similar to those of the Adams house. They share massive arched door surrounds, elaborate molded cornices and chandelier mountings, and marble mantelpieces with oversize rope moldings, fruit baskets, and shields. Had Allen built his house a few years later, it might well have had mantelpieces of marbleized slate. In 1869 Adams founded the Fair Haven Marble and Marbleized Slate Company and joined in the production of slate fireplaces that were dipped in tanks of floating oil paints, baked, and polished to achieve the sumptuous appearance of colored marbles while retaining the economy of the less precious material.


