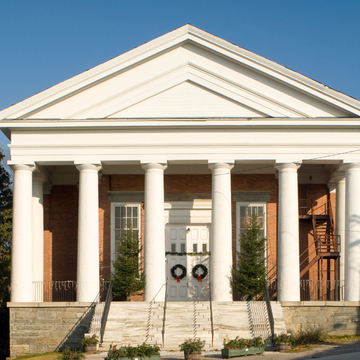The Brandon town hall is one of the most monumental of the municipal buildings constructed in mid-nineteenth-century Vermont. Following a typical pattern, town meetings were held in churches before a study committee of 1842 recommended that the prospering community build a home of its own. Actual construction was delayed another two decades, until a site was selected overlooking the Neshobe Bridge, where the building would dominate the northward view on Center Street.
The hall was configured as a Greek temple, symbolically appropriate for its associations with democracy, but a late use of the style in Vermont. James Lamb, who contracted for the carpentry, was at the end of a career that had produced many of the Champlain Valley's most important Greek Revival buildings. The weighty and pure Doric brick temple has a hexastyle porch of massive molded brick and plastered columns and is capped by a flush-boarded pediment with a raking entablature. A three-bay vestibule with a single monumental door occupies the center of the porch, but steps back to permit a second column bay on the flanks of the building. Triple-hung windows with marble lintels and sills reveal the grand meeting room within.
Town halls became increasingly important as places of community entertainment. In Brandon this led to the addition in the 1870s of lath and plaster walls and a coved ceiling for improved acoustics, a gallery on cast-iron columns, and a shallow stage. Around the turn of the twentieth century the extension of the stage and the addition of an elaborate Eastlake proscenium and arc lighting attested to the building's dual role as town hall and opera house.







