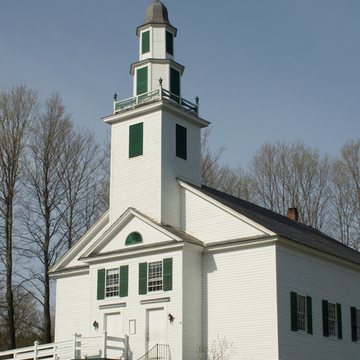Overlooking the common that proprietor Parley Davis envisioned as the principal village center for the town of Montpelier, this simple but distinctive Federal meetinghouse was built at the same time as Old West Church (WA4) in Calais and may have been framed by the same carpenter, Lovell Kelton. The massing and a tower sequence likely indicate the original appearance of the church in Calais. At the same time, it utilizes proportions that are lower and more classically sophisticated than those in Calais. Charles Bulfinch pioneered the body/porch/tower relationship exhibited here, and it was popularized through the builders' guides of Asher Benjamin. However, here the body is only one-and-a-half stories in height, with one rank of windows along its flanks. Determined by this constraint, the square facade of the porch occupies a relatively modest portion of the entrance front, with just enough room for its two doors and two short windows above. The low rise of its pediment exposes a long stretch of square tower, giving an accentuated vertical thrust to the twin octagonal stages and bellcast cap.
The unusual feature of only two doors, as opposed to the more typical one or three, may be related as much to program as to proportions. Methodists were the principal users of this church, and twin doors exist at other Vermont Methodist churches of this era. Inside there were other departures from the norm. A small lobby with choir gallery above opens into an otherwise ungalleried meeting room, its pine box pews arranged around twin aisles, and its pulpit set between the doors of the entrance wall. This interior has remained intact, perhaps because declining use posed little need for alterations, as the village never developed. Town meetings became smaller with the separation of Montpelier and East Montpelier in 1848, and they stopped using the building entirely with the construction of a town hall in 1890. As a result, architect and preservationist Herbert Wheaton Congdon asserted in Old Vermont Houses (1940) that it was the only meetinghouse in Vermont “that is now just as it was when the builders finished it in 1823.”






