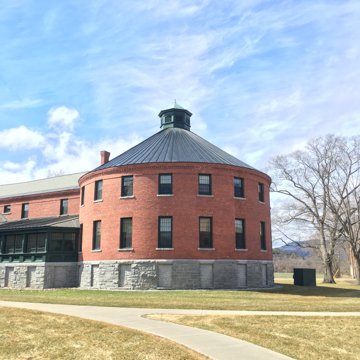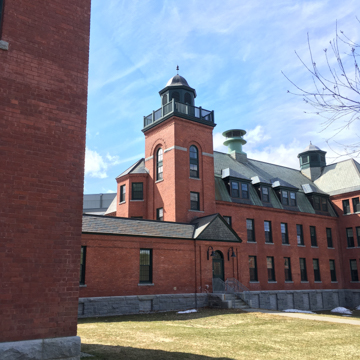You are here
Vermont State Hospital (Vermont State Hospital for the Insane)
The Vermont State Hospital complex preserves a disappearing typology of the late nineteenth century—the monumental mental institution built as a major public work. The state legislature funded it in 1888 to relieve crowding at the Brattleboro Retreat and located it in Waterbury, the hometown of sponsoring governor William P. Dillingham. Hospital and asylum specialists Rand and Taylor of Boston prepared a design in 1890. In their Ladies' Pavilion (1885) at Concord State Hospital in New Hampshire they had utilized a pavilion concept pioneered for Johns Hopkins Hospital (1885–1887), with a central administration building and symmetrical wards, and would use a similar scheme in 1897 for Heaton Hospital in Montpelier (now altered). At Waterbury they designed the landmark main structure, which was erected by Clinton G. Smith of Middlebury. The three-and-a-half-story administration and auditorium building, built of brick on a rusticated stone foundation and under a steep hipped slate roof, is connected by single-story links to two-and-a-half-story wings, which are attached to clustered two-story cylindrical wards. The architects stressed the isolation of patients according to category, a maximum of light and air, glazed sunrooms to mitigate the severe climate, and restricted height in the ward wings to facilitate egress from upper floors in the event of fire. The thousand-foot length of the roofline was animated with conical caps over the cylindrical wards and an array of shed, hipped, and gabled dormers.
Set back from Main Street behind a spacious green, the complex was expanded over time with some seventeen structures. The handsome tree-covered campus formed a self-contained community that included administration, residences, hospitals, power plant, laundry, workshops, craft shops, and an adjacent dairy farm for occupational work by the residents. As mental health treatment evolved and the function and space needs of the hospital diminished, the complex faced abandonment, a fate shared by many such institutions. Recently, the State of Vermont has adapted the hospital buildings for a growing number of administrative functions (though the building is still known as the state hospital), relieving pressure for new office space in Montpelier and finding a continuing use for this imposing Victorian complex.
Writing Credits
If SAH Archipedia has been useful to you, please consider supporting it.
SAH Archipedia tells the story of the United States through its buildings, landscapes, and cities. This freely available resource empowers the public with authoritative knowledge that deepens their understanding and appreciation of the built environment. But the Society of Architectural Historians, which created SAH Archipedia with University of Virginia Press, needs your support to maintain the high-caliber research, writing, photography, cartography, editing, design, and programming that make SAH Archipedia a trusted online resource available to all who value the history of place, heritage tourism, and learning.












