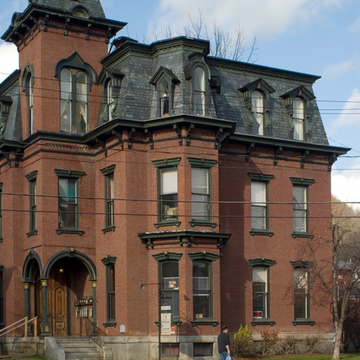In a city with many striking mansard roofs, these neighboring houses with accompanying carriage barns stand out among Montpelier's buildings as an embodiment of the city's post–Civil War prosperity. They also illustrate the course of Second Empire in Vermont as it matured. The house at 136 Main Street was built for merchant, postmaster, and railroad builder James French, who was also responsible for several downtown commercial buildings. His house is a wood-framed three-story block with a concave mansard and a central pavilion topped by a tower with a dome. While the house is Second Empire in form, the detailing is Italianate, with arched windows in the tower, scrolled brackets carrying deep cornices, a bracket-supported hood over the double-leaf front door, and window heads with keystones, pediments, and heavy lintels.
Built a decade later, 138 Main Street filtered out much of its neighbor's Italianate character. The house of banker and fire insurance broker James Brock, it had a bayed office overlooking Main Street and a top-floor ballroom. Perhaps responding to the downtown fire in 1875, Brock chose brick for his new house, combining it with cast-iron detailing for window and door surrounds as well as for the Corinthian column of the porch. The house is taller, more assertive in its compact and brittle picturesqueness, and more urbane in character. Dark in coloring and rich in details, from the ogival arches of the porch and tower window to perhaps some of the most lavish wooden doors in Montpelier, it exudes a robust self-assurance that leaves its earlier neighbor looking somewhat quaint.


