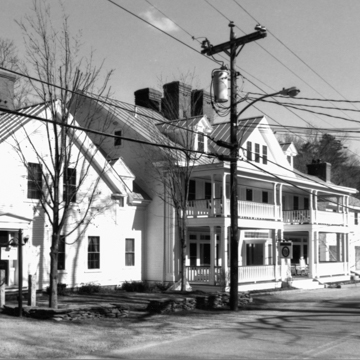The facade of the Pitcher Inn is surprisingly unpretentious for one of Vermont's most fashionable hideaways and surprisingly staid for one of Vermont's most notoriously unconventional architects. Sellers, a pioneer of design/ build architectural practice, is a longtime resident of Warren, with his office in a reworked Odd Fellows Hall on Brook Road. The original inn was a local landmark assembled from four adjoining buildings and named for an owner's collection of more than one thousand pitchers. When it burned in 1993, Sellers convinced retired Merrill Lynch executive and Warren booster Win Smith to rebuild the property. Within the original footprint he designed a rambling white facade, matching the rhythm and scale of the streetscape and utilizing motifs from the local nineteenth-century vernacular. Borrowing from Vermont village inn iconography, he faced the two-story central element with double galleries. But behind this conventional facade, the rest of the hotel reflects Sellers's passion for improvisation, found objects, collaboration, and fine craftsmanship. Executing the public spaces and some suites himself, he turned to colleagues—including James Sanford, Duncan Syme, John Connell, Courtney Fisher, and Mac Rood—to design other spaces. He also brought in wood-carvers, furniture makers, mural painters, decorators, masons, and tile craftsmen to participate in the realization of an idiosyncratic vision that included such themes as the Mallard Room, Trout Room, Mountain Room, Lodge Room, and the Stable. Interiors are furnished with an eclectic array of antiques (from a Louis Sullivan column to rare decoys), furniture (including original Gustav Stickley pieces), and artwork, and are finished in local materials that range from Verde Antique marble to birch-bark wainscoting and hand-selected tree trunks. The results are imaginative and highly crafted, filled with details like a flying wooden mallard that swivels beneath a rooftop weathervane and a concrete floor imprinted with animal tracks. The inn as a whole consists of a series of unique individual spaces, giving the public the opportunity to experience the kind of work Sellers and his colleagues have otherwise lavished mainly on private houses around the state.
You are here
Pitcher Inn
If SAH Archipedia has been useful to you, please consider supporting it.
SAH Archipedia tells the story of the United States through its buildings, landscapes, and cities. This freely available resource empowers the public with authoritative knowledge that deepens their understanding and appreciation of the built environment. But the Society of Architectural Historians, which created SAH Archipedia with University of Virginia Press, needs your support to maintain the high-caliber research, writing, photography, cartography, editing, design, and programming that make SAH Archipedia a trusted online resource available to all who value the history of place, heritage tourism, and learning.











