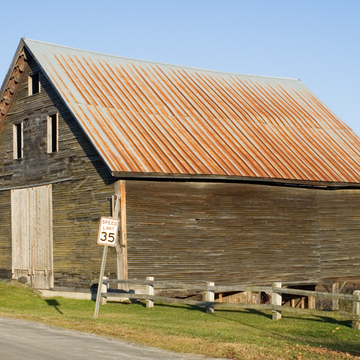This wood-frame, gabled barn built for Ira Kent, who lived in the small 1810 Cape-type house now opposite it to the west, is a well-detailed example of a “Yankee” bank barn, the first generation of bank barns built primarily for cattle. These barns are entered from a slope at one end to stables raised above a basement where manure would easily drop and could be stored for use as fertilizer. This type of bank barn was popular throughout northern New England east of the Green Mountains where winter storage of manure was standard farming practice by the second half of the nineteenth century. The basic heavy-timber frame is three by four bays (slightly larger than the typical older multipurpose English barn), with an off-center uphill gable-end wagon entrance leading to the cow stanchions on the narrower side and the haymow on the broader side. The Kent barn has corner boards articulated as pilasters and a simple entablature that runs at the eaves with scroll-sawn brackets, making it high style by comparison with many of its contemporaries. Paint traces indicate it originally had an ochre body, with red used for corners, eaves, and picking out the main entrance doors.
You are here
Ira Kent Barn
If SAH Archipedia has been useful to you, please consider supporting it.
SAH Archipedia tells the story of the United States through its buildings, landscapes, and cities. This freely available resource empowers the public with authoritative knowledge that deepens their understanding and appreciation of the built environment. But the Society of Architectural Historians, which created SAH Archipedia with University of Virginia Press, needs your support to maintain the high-caliber research, writing, photography, cartography, editing, design, and programming that make SAH Archipedia a trusted online resource available to all who value the history of place, heritage tourism, and learning.















