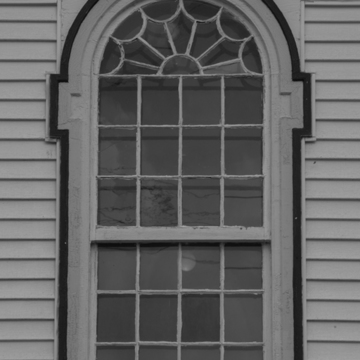This is one of a set of noteworthy Federal houses built in the Norwich area by a family of carpenter brothers—Elihu, John, Joseph, and Thomas—who responded in a decoratively inventive fashion to the Connecticut River Valley style of Asher Benjamin. Joseph Emerson arrived in Norwich in 1795 at the age of twenty-two and worked in Montreal and Detroit before returning to enlarge his own residence. He added this hipped-roof, two-story, central-hall front block onto an earlier rear wing. Its facade responds directly to Asher Benjamin's Windsor houses, notably the frontispiece under a unifying broken pediment. Emerson's details, though, differ from Benjamin's Adamesque vocabulary. The single arched central window, with its eared and keystoned frame, feels more Georgian in character in contrast to Benjamin's delicate compositions. Muntins establish an insistent geometry of radii and semicircles, and slender paneled corner pilasters support a frieze of diamonds and rosettes, a motif repeated on the first-floor window lintel boards. The door surround contains a variation on this theme in combination with dentils and two-dimensional scallops. The results are visually rich and original in their departure from downriver buildings.
You are here
Joseph Emerson House
If SAH Archipedia has been useful to you, please consider supporting it.
SAH Archipedia tells the story of the United States through its buildings, landscapes, and cities. This freely available resource empowers the public with authoritative knowledge that deepens their understanding and appreciation of the built environment. But the Society of Architectural Historians, which created SAH Archipedia with University of Virginia Press, needs your support to maintain the high-caliber research, writing, photography, cartography, editing, design, and programming that make SAH Archipedia a trusted online resource available to all who value the history of place, heritage tourism, and learning.





















