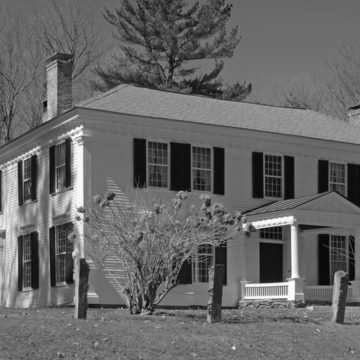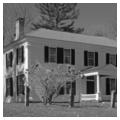This house has an unusual form and extraordinary Federal detailing. It was built for physician Jo Adam Denison, who came from Stonington, Connecticut, to Randolph, and in 1802 married the sister of Dudley Chase. In 1815, Denison acquired a small late-eighteenth-century house in Royalton and wrapped its front and side with a two-story, hipped-roof addition with a central hall and interior-end chimneys. From the village green the house has the appearance of a full Georgian-plan structure. The detailing here differs from the Randolph Center house (OG34) of Denison's brother-in-law, which quoted eclectically from the more decorative aspects of Asher Benjamin's Windsor style. A closer model is the dignified Doric of Benjamin's lost Conant House of 1799, which the local joiner could have known from The American Builder's Companion (1806) or from The Rudiments of Architecture (1814). The later volume includes the academically correct fluted Doric pilasters and columns, pedestals, triglyph frieze, and mutules. The shouldered window frames of the first floor are not in Benjamin's books, but other elements are, including the architraves and small cornices above them and the motif of the double keystones superimposed on them. There is a definite inventiveness not only in the combination of window motifs but also in the way the Doric portico meets the house wall with half columns rather than Benjamin's pilasters and uses an angled triglyph frieze to decorate its pediment. The joiner's most unusual invention is the front door surround, which has broadly spreading moldings that step inward at the level of the transom, thus fitting within the confines of the portico's elliptical vault.
You are here
Denison House
If SAH Archipedia has been useful to you, please consider supporting it.
SAH Archipedia tells the story of the United States through its buildings, landscapes, and cities. This freely available resource empowers the public with authoritative knowledge that deepens their understanding and appreciation of the built environment. But the Society of Architectural Historians, which created SAH Archipedia with University of Virginia Press, needs your support to maintain the high-caliber research, writing, photography, cartography, editing, design, and programming that make SAH Archipedia a trusted online resource available to all who value the history of place, heritage tourism, and learning.














