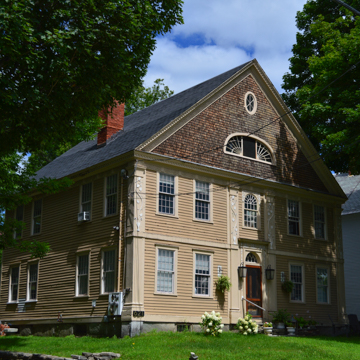This vigorously decorated frame house built for former minuteman Leonard Proctor near the end of his life is a striking amalgam of late-eighteenth- and early-nineteenth-century tastes. Although variously dated from 1787 on, the house yields clues to its actual age through its forms and decorative motifs. Basically, this is a Georgian-plan house with four principal rooms per floor grouped around two interior chimneys. It is roofed with a high gable treated as a pediment, a form that made rare appearances in Windsor and Orange counties just after the turn of the nineteenth century and became more popular in the 1820s and 1830s. The gable is carried in temple-like fashion on four pilasters, cut at mid-height by a wooden belt course. The scalloped cornice moldings and the carved wood flowering vines springing from urns on the upper pilasters have a folk/Federal quality that almost defies close dating. Carved Adamesque bell flowers that flank the door suggest Asher Benjamin's Windsor influence. Elliptical sunbursts above the pilasters, elaborate guilloche friezes, and the broad semielliptical attic light have a later Federal character, while the three palmettes above the door are Greek. This mix of stylistically diverse elements would only be possible in the 1820s. According to local tradition, Proctor built a tavern in 1787 and lived there for more than thirty years, later building this house, where he died in 1827.
You are here
Leonard Proctor House
If SAH Archipedia has been useful to you, please consider supporting it.
SAH Archipedia tells the story of the United States through its buildings, landscapes, and cities. This freely available resource empowers the public with authoritative knowledge that deepens their understanding and appreciation of the built environment. But the Society of Architectural Historians, which created SAH Archipedia with University of Virginia Press, needs your support to maintain the high-caliber research, writing, photography, cartography, editing, design, and programming that make SAH Archipedia a trusted online resource available to all who value the history of place, heritage tourism, and learning.















