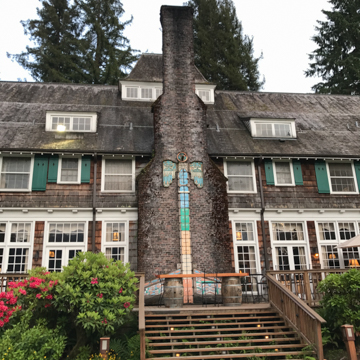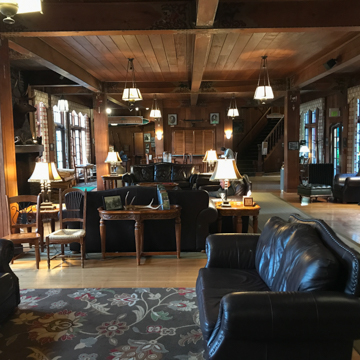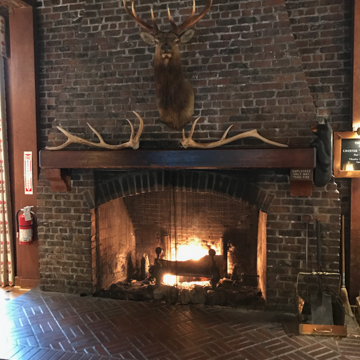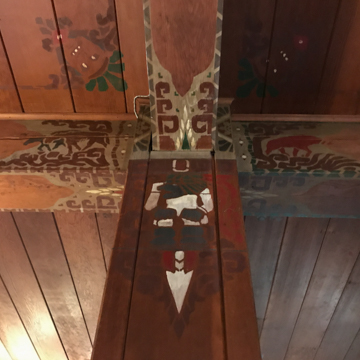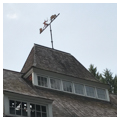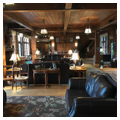The rustic Lake Quinault Lodge is nestled in the Olympic National Forest just south of Olympic National Park in Washington’s northwest corner. The lodge is an excellent early example of a design process and style that has come to be associated with the Pacific Northwest, one characterized by a sensitivity towards the natural environment, the use of local materials, and strong visual and spatial connections between interior and exterior. Designed by prolific architect Robert C. Reamer, the lodge also could be understood as part of a widespread early-twentieth-century tradition of rustic-type construction distinctive to several of America’s national parks: buildings that favored hand-crafted construction, the use of indigenous materials left in their natural state, and a general rejection of industrial processes and machines. Reamer is often associated with beginning this tradition with his design of Old Faithful Inn at Yellowstone National Park, which was completed over a two-year span from 1902 to 1904.
The two-and-a-half-story Lake Quinault Lodge, however, was erected in just 53 days, from June 9, 1926 to August 18, 1926. Artisans, craftspeople, and workers from the Metropolitan Building Company worked around the clock, aided by nighttime bonfires, to complete construction before the seasonal rains of the Olympic Peninsula could delay the project. Reamer’s design for the lodge drew broadly upon Colonial Revival traditions with its symmetry, gabled ends, dormers, and a cupola; having spent some years as an architect in the Northeast, Reamer would have been familiar with characteristics of the architectural idiom. Yet the Lake Quinault Lodge also employs a woodland-inspired material palette, helping it blend with its heavily forested surroundings and providing a more regional flavor.
Reamer’s design for the Lake Quinault Lodge was informed by the powerful landscape elements of Washington’s Olympic peninsula; in particular, its dense forests, lakes, and mountains. Similar to his scheme for the Old Faithful Inn, Reamer designed the lodge with great sensitivity towards the immediate context and carefully considered the potential views afforded by the site. The two-story lodge features an elongated X-shaped plan where the lobby or “great room” occupies the connection piece of the X, while guest rooms open from double-loaded corridors on the second floor. The arms of the X are angled to frame the view of Lake Quinault from the expansive lake-facing rear facade, while they reach out and beckon travelers inside upon their approach from South Shore Road. Although the lodge’s many windows are not large, their configuration allows for dramatic views of Lake Quinault from both the central great room and from the northwest-facing guest suites on the second floor; this demonstrates an important interior-exterior relationship that later became representative of a regionalist architecture. This relationship is strengthened by outdoor terraces that open onto an expansive lawn, providing guests with a soft transition between the lodge and the lake.
The lodge is a timber-frame structure faced with natural wood-stained shingles resting atop a concrete foundation. Facing the entrance, the great room is marked by a steep-sloping belvedere topped by a weathervane depicting a Native American shooting a bear with a bow and arrow. This is one of several nods towards indigenous peoples at the lodge; another is a totem pole-shaped rain gauge attached to the central chimney on the lake facade. Wood is featured throughout the interior of the lodge as well. Timber columns support an exposed timber beam ceiling assembly, and wooden floors are present throughout. Many of the original wicker furnishings remain in the great room, reinforcing the early-twentieth-century rustic cabin atmosphere the lodge’s interior attempted to suggest. Reamer’s treatment of the interior clearly emphasized the great room; circulation directs visitors towards it, and a masonry fireplace creates a strong focal point.
The lodge quickly attracted guests when it opened in the 1920s, including President Franklin Delano Roosevelt, who apparently began the process of establishing Olympic National Park following his stay at the Lake Quinault Lodge—although the lodge ultimately would not be included within the national park boundary. Then,
as now, the lodge provides guests with easy access to a medley of recreational opportunities, including hiking, camping, and water sports on the lake during the summer, and various snow-oriented activities during the winter.
References
Kaiser, Harvey H. Landmarks in the Landscape: Historic Architecture in the National Parks of the West. San Francisco: Chronicle Books, 1997.
Leavengood, David L., with Katheryn Hills Krafft. “Robert C. Reamer.” In Shaping Seattle Architecture, edited by Jeffrey Karl Ochsner, 222-227. Seattle: University of Washington Press, 2014.
Rooney, Jack R., “Lake Quinault Lodge,” Grays Harbor County, Washington. National Register of Historic Places Inventory–Nomination Form, 1998. National Park Service, U.S. Department of the Interior, Washington, D.C.












