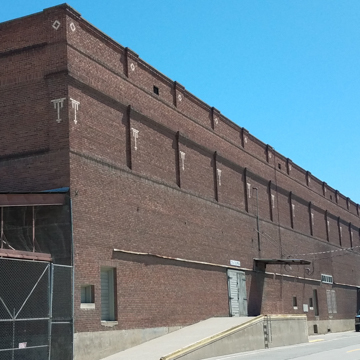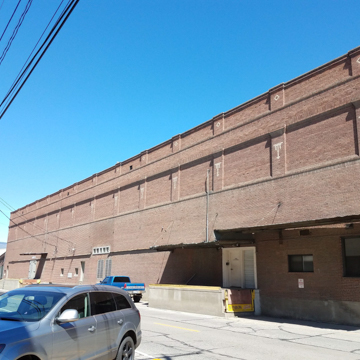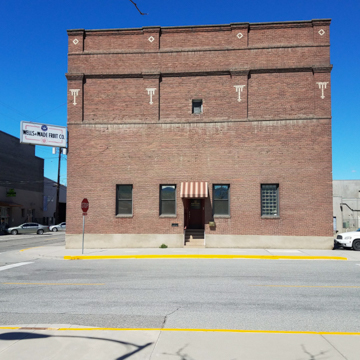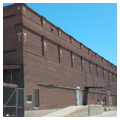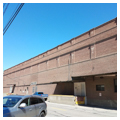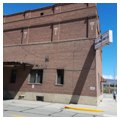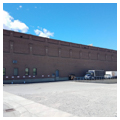You are here
Dole Fruit Warehouse
The Wells and Wade Fruit Company Warehouse is a substantial physical landmark of the apple industry—historically among Washington’s largest and most profitable industries, and one that injected an estimated $7 billion into the state’s economy in 2011 alone. Situated along Columbia Street just a block from the heart of downtown Wenatchee in Washington’s Central Valley, the massive, nearly 300-foot-long, two-story brick packing and cold storage facility, the largest and most imposing of a handful of remaining pre–World War II red brick fruit warehouses in the city, has remained largely unchanged since its 1928 opening. Although most fruit packing and storage facilities are today located on the outskirts of downtown and the city and region has diversified beyond the apple industry, the Wells and Wade Warehouse remains a stalwart reminder of the origins of Wenatchee’s global fame as the “apple capital of the world.”
The regional climate and rich volcanic soil of the valley in which Wenatchee is situated had been known since the nineteenth century as ideal for the cultivation of tree fruit. Yet it was not until the construction of the 25-mile-long Highline Canal in 1903 and the erection of the Columbia River Bridge in 1908 (the latter built principally to carry pipes from the canal to irrigation ditches on either side of the river) that fruit orchards and farms began to blanket what had been an essentially arid desert. Inspired by steamers that plied the Columbia River, an 1892 depot and rail spur built for the Great Northern Railroad, and a series of national innovations in refrigeration that permitted year-round cold storage, entrepreneurs garnered capital and began constructing massive brick fruit packing and storage facilities up and down Wenatchee’s Columbia Street within proximity to the depot. By the 1920s, the collection of brick warehouses in Wenatchee marked the world’s most prominent nexus for apple packing, storage, and distribution.
The Wells and Wade Fruit Company Warehouse stands out among these warehouses predominantly due to its combination of massive size and architectural references to tradition. The imposing, rectangular brick building anchors the corner of Kittitas and Columbia streets, its facades featuring a modified tripartite elevation (mirroring the base, shaft, and capital of a classical order) on a poured concrete foundation. Above a mostly unornamented brick wall with punched window openings and iron anchor plates indicating the first floor, what appear to be the upper two stories are marked by a cornice with brick pilasters above and diamond-shaped patterns and Sullivanesque T-shaped insignias in white brick below. Two continuous corbeled architraves, which subdivide the upper level and contribute to the tripartite division, extend around all sides of the building and help provide architectural cohesion. The lower story also includes openings for loading and unloading; a few of its windows are of the double-hung, wood sash variety. An entrance on Kittitas Street is unassuming; it is in the center of the south-facing facade, its width not much larger than that of the windows. An awning reaches out to the street, and a brass mailbox is affixed to the brick wall below a window to the right of the entrance.
The architectural detail of the Wells and Wade Warehouse is minor relative to that of most civic or commercial building types erected in American cities in the 1920s such as courthouses, libraries, theaters, hospitals, or banks. That the building features ornament or references to tradition at all, however, is suggestive of the importance with which the community attached to the tree-fruit industry, as well as the larger importance of cold storage warehouses as monuments of engineering and mechanical ingenuity in the early part of the twentieth century. The technology of compressed ammonia permitted consistent, year-round temperatures and helped to revolutionize the nation’s food storage industry, and some developers hired noted architects to design structures to celebrate the economic boon brought on by this new technology. The Wells and Wade Fruit Company Warehouse is not an extravagant version of the type, but the efforts to include formal references to the classical language of design suggested that the company wished to establish a significant, if not dignified, architectural presence.
With the exception of the openings at ground level for loading and unloading, however, the building’s exterior detail and tripartite elevation suggests little about the mechanics or functions within. The packing and storage process at Wells and Wade was similar to those of other warehouses following 1926, when the Food and Drug Administration began requiring the elimination of residue that resulted from the spraying of pesticides in the orchards—a process of elimination that could be better handled in a facility designed for that purpose. The standard process from the early to the mid-twentieth century was as follows: the apples were washed, dried, culled by workers for impurities or deformities, sorted for color and size, placed onto belts, weighed, packed carefully in boxes, fastened, labeled, and the moved to racks for cold storage or sent directly to a refrigerated rail car. This sequence of events remained in place until the late 1950s, when the increasing mechanization of the many parts of this otherwise labor-intensive process, from forklifts to electronic apple sorting machines, slowly began to reduce (although not eliminate) the number of workers needed for production.
At the Wells and Wade Fruit Company Warehouse, reminders of several parts of this process remain intact: the interior is divided into only two stories, for example, each of which features wood floors and 20-foot-high ceilings supported by exposed wood timbers. Mechanical and plumbing fixtures are exposed to view; most notably, the cooling system used to refrigerate the apples is still visible in the ceilings. On the first floor, an office area is distinguished by wood paneling. The building’s stately exterior—its presence to the outside world—hides these otherwise messy or utilitarian interior functions, and perhaps intentionally so.
Those originally involved in the design and construction of the building are unknown, but it seems logical that the original, and earlier, Hamilton Cold Storage Building (1925), less than a block away at 138 South Columbia Street, may have provided design inspiration for the Wells and Wade Fruit Company Warehouse. While much less massive, it also features brick pilasters with similar T-shaped insignias, and it is likely that both warehouses were designed by the same architect—or derived from a similar set of plans or patterns for early-twentieth-century commercial and industrial structures. The Hamilton Cold Storage Building also includes signage on the south facade reading “Wade and Wells Hardware” and has since been converted for residential use.
The Wells and Wade Fruit Company Warehouse served as a packing and cold storage facility for apples and other fruit for several decades, until it was purchased by the Dole Fruit Company. The building, however, is perhaps best identified with Jim Wade, who managed the tree fruit side of the partnership with A.Z. Wells, with whom he initially shared a hardware business, and whose partnership ended in 1937. The Wells and Wade Fruit Company began in 1917, however, and it was under the company’s jurisdiction that the warehouse was erected. Wells and Wade operated as a purchaser and distributor: it bought apples from other companies and shipped them around the country. It also served as a packing company for loose fruit that it collected from the orchards.
The Wells and Wade Fruit Company Warehouse is identifiable today by the sign reading “Wells & Wade Fruit Co.” with the company’s insignia extending over the corner of Columbia and Kittitas streets. With a large parking lot for the train depot across Kittitas Street to its south, the building retains a prominent position in Wenatchee and is visible from a distance.
References
Artifacts Consulting, Inc. Downtown Wenatchee Cultural Resource Survey Report.Wenatchee: Wenatchee Valley Museum and Cultural Center, August 31, 2007.
Bright, Al C. Apples Galore! The History of the Apple Industry in the Wenatchee Valley.Wenatchee: Direct Media Inc., 1988.
Gellatly, John. A History of Wenatchee: The Apple Capital of the World.Wenatchee: 1963.
Globalwise, Inc. with Belrose, Inc. “The Washington Apple Industry: Contributions to the State Economy and the Important Role of Exports.” Washington Apple Commission, August 29, 2012.
Osman, Michael. “Preserved Assets.” In Governing by Design: Architecture, Economy, and Politics in the Twentieth Century,edited by Aggregate: Architectural History Collaborative, 18-46. Pittsburgh: University of Pittsburgh Press, 2011.
Woo, Eugenia, and Michael Sullivan, “Downtown Wenatchee Historic District,” Chelan County, Washington. National Register of Historic Places Inventory–Nomination Form, 2008. National Park Service, U. S. Department of the Interior, Washington D.C.
Writers’ Program of the Work Projects Administration in the State of Washington. Washington: A Guide to the Evergreen State.Portland, OR: Binfords and Mort, 1941.
Writing Credits
If SAH Archipedia has been useful to you, please consider supporting it.
SAH Archipedia tells the story of the United States through its buildings, landscapes, and cities. This freely available resource empowers the public with authoritative knowledge that deepens their understanding and appreciation of the built environment. But the Society of Architectural Historians, which created SAH Archipedia with University of Virginia Press, needs your support to maintain the high-caliber research, writing, photography, cartography, editing, design, and programming that make SAH Archipedia a trusted online resource available to all who value the history of place, heritage tourism, and learning.

