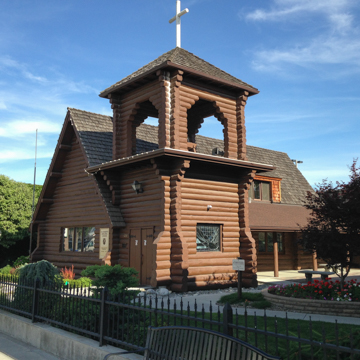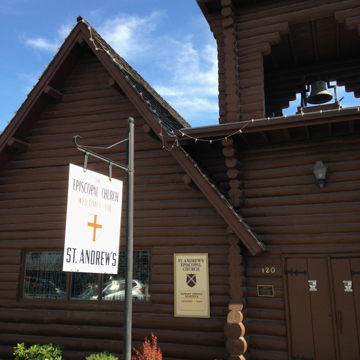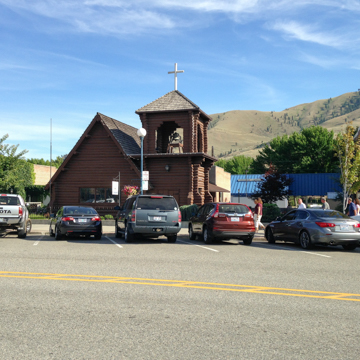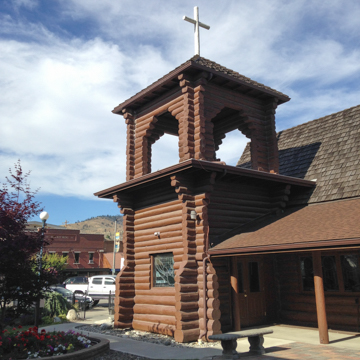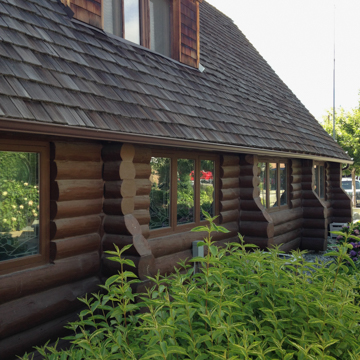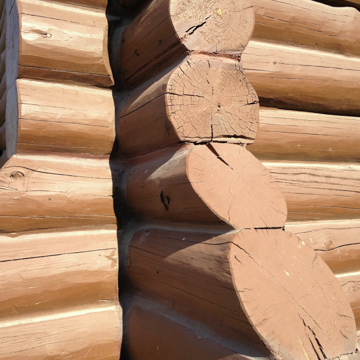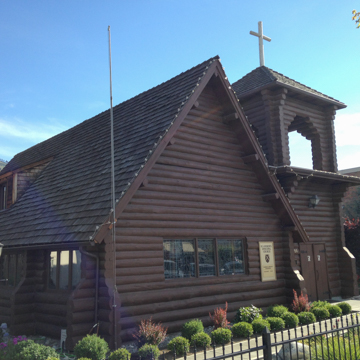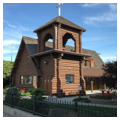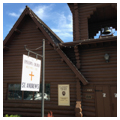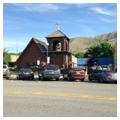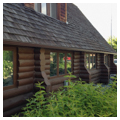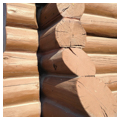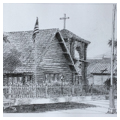Small but striking, the unique log church of St. Andrew’s stands out among the otherwise unassuming two-story commercial buildings of downtown Chelan. Designed by the prominent Spokane-based architecture firm of Cutter and Malmgren at the turn of the twentieth century, the church is the oldest surviving building in Chelan and perhaps the earliest institutional building in north-central Washington. The church sits prominently in a clearing along the south side of the eastern edge of East Woodin Avenue, near its intersection with North Columbia Street and no more than 200 feet from the east end of fifty-mile Lake Chelan, the largest lake in Washington and the nation’s third-deepest natural lake. With its log construction and hand-carved, Arts and Crafts aesthetic reflecting the pioneering spirit of the region’s early settlers who made a living from timber harvesting, St. Andrew’s is one of the more remarkable examples of Arts and Crafts architecture in the Pacific Northwest.
The anti-modern appearance of St. Andrew’s may have appeared somewhat outdated shortly after its 1899 completion, however. By the late nineteenth century, the north-central region of Washington in which Chelan is located was growing due to the fruit industry and a recreational and leisure environment facilitated by the spectacular scenery of Lake Chelan, whose clear blue waters and adjacent steep cliffs attracted regular visitors. St. Andrew’s would soon be surrounded by several businesses catering to Chelan’s expanding and modernizing economy, their designs common to the twentieth-century commercial vernacular. This commercial context quickly rendered the rustic appearance of St. Andrew’s to appear rather anachronistic. This context may have created the sense that the church was far older than it actually was; in Washington: A Guide to the Evergreen State (the Washington Writers’ Project of the Work Progress Administration, published in 1941), the church—the only building in Chelan mentioned specifically in that book—was described as an “old brown log building” despite its relatively young age and its attention to architectural detail.
St. Andrew’s was envisioned in a far more considered, if humble, fashion. The church apparently was first conceived by Spokane-based Reverend Lemuel H. Wells who, along with the Reverend Charles Crawford, vacationed in Chelan as early as 1889 and considered the town’s growth enough to sustain a house of worship. Following the purchase of land in Chelan by the Episcopal diocese in Spokane in 1894, Wells hired the regionally prominent, Spokane-based firm of Cutter and Malmgren to design the church. The process of logging timber for its construction along the southern edge of Lake Chelan began shortly thereafter: once cut, the timber was dimensioned, dressed, and stored at a mill in nearby Lakeside and then the finished building materials were hauled to the building site by teams of horses. Construction began in 1897 under the supervision of an individual named Dave Steel, who was hired by Willard H. Roots, Chelan’s first resident pastor. The church was completed two years later and the first religious services were held on January 22, 1899. Commercial buildings soon followed in the immediate vicinity along Woodin Avenue, including the Campbell Hotel—fitting for a resort town that demanded visitor lodging.
Undeterred by the region’s economic growth and the recreational opportunities beckoning on Lake Chelan, Cutter and Malmgren provided the church an arguably medieval appearance suggesting an anti-industrial, anti-modernist ideology that characterized the nineteenth-century Arts and Crafts movement as it emerged in the British Isles. To approximate a vernacular, medieval house of worship, the church consists of two simple, distinct volumes: a steeply pitched main sanctuary with a prominent gable and a forty-foot-tall belfry attached to the eastern end. Both structures are constructed of large, precisely fitted logs with no infill, demonstrating the handcrafted nature of the building’s construction.
For the main sanctuary, thick logs extend slightly from the base of either end resembling the buttressing that characterized medieval churches as well as those in the early American colonies on the eastern seaboard; these, in turn, support logs of a lesser diameter as the building rises upwards. Dormers extend from the sides of the sanctuary roof, projecting over equal bays of windows that rest upon a granite foundation. The eight original frosted-glass, eight-paned casement windows on the sanctuary’s north-facing exterior have long been replaced by more modern windows, but that facade remains otherwise similar to its original appearance. The adjoining belfry is punctuated with four open-air, corbelled arches and a pyramidal roof with a wooden cross. The original bell today sits on the ground floor of the belfry, greeting worshippers and visitors and they enter the church.
The intimate interior of the 25 x 50–foot main sanctuary helps lodge the building even more firmly within the Arts and Crafts movement, which eschewed the use of machines in the artistic process and thereby permitted materials to demonstrate a rough, hand-done aesthetic. To this end, the interior of St. Andrew’s features wood floors, wooden benches serving as pews flanking a central aisle, and three bare wooden scissor trusses supporting a wooden roof. Later additions and updates seem to be in keeping with this aesthetic: hanging light fixtures, which may have emerged following the addition of electricity to St. Andrew’s in 1913, feature handcrafted art glass and provide only minimal light for an otherwise dark interior. Stained glass windows in the nave and the dormers suggest further a traditional, handcrafted vintage.
For several years, a widespread myth persisted that the church was designed by Stanford White of the notable East Coast architectural firm of McKim, Mead and White, and as recently as the 1990s, a plaque on the exterior of the church celebrated White as a designer. No evidence has ever surfaced to corroborate this claim; although White produced work in a variety of styles, he was distinguished far more for his stately classical designs than those of a rustic nature. Cutter and Malmgren, on the other hand, oscillated between a conscious rusticity and designs of a more formal Tudor, Moorish, Classical, or Swiss Chalet bent—many of which were commissioned by wealthy industrialists and tastemakers in Spokane. That the firm would have designed a log cabin church in Chelan is entirely plausible and, indeed, original drawings of St. Andrew’s are signed by Cutter and Malmgren.
Beyond establishing the identity of the architects, the original drawings also reveal that the church was not built precisely to plan. They depict the presence of a never-constructed sacristy and chancel to the south side of the church, facing the lake. However, to allow the church to serve an expanding congregation, in the 1930s an adjoining concrete block, brick, and stucco Parish Hall was erected to the west side of the sanctuary behind the belfry, together with a covered, sloped-roof canopy.
Other than basic maintenance, St. Andrew’s Episcopal Church remains close to its original condition. It still functions as the home of a local Episcopalian congregation and is an excellent surviving example of Arts and Crafts architecture in the Pacific Northwest.
References
Caldbick, John. “City of Chelan.” Essay 10160. HistoryLink.org: The Free Online Encyclopedia of Washington State History. August 6, 2012. Accessed June 21, 2015. www.historylink.org.
Mathison, Stephen A. “St. Andrew’s Episcopal Church,” Chelan County, Washington. National Register of Historic Places Registration Form, 1991. National Park Service, U.S. Department of the Interior, Washington, D.C.
Matthews, Henry. “Kirtland Cutter: Spokane’s Architect.” In Spokane and the Inland Empire: An Interior Pacific Northwest Anthology,edited by David H. Stratton, 143-178. Pullman: Washington State University Press, 1991.
Writers’ Program of the Work Projects Administration in the State of Washington. Washington: A Guide to the Evergreen State.Portland, OR: Binfords and Mort, 1941.














