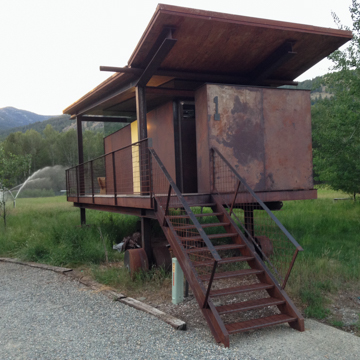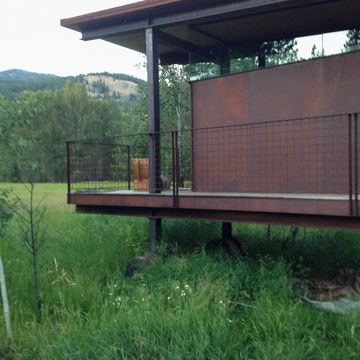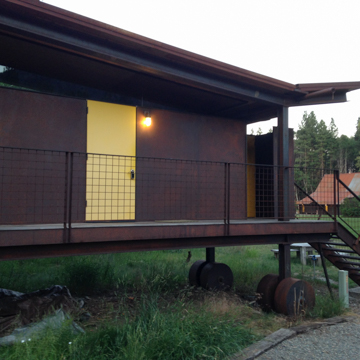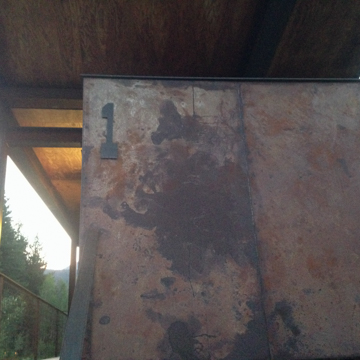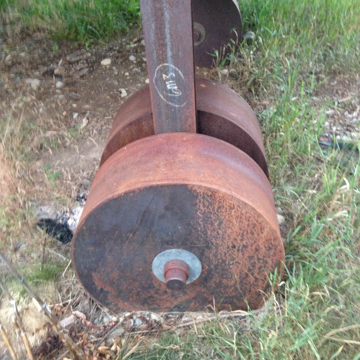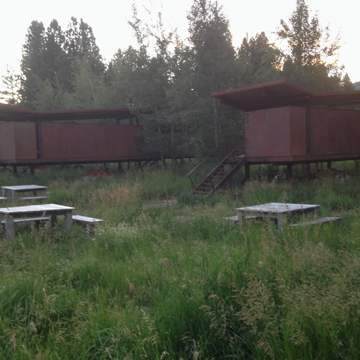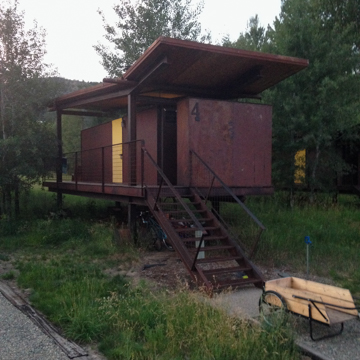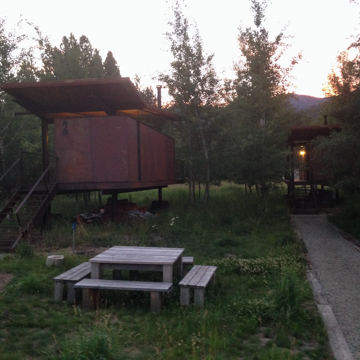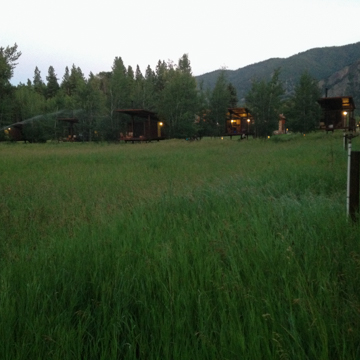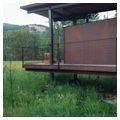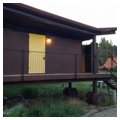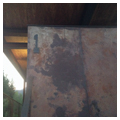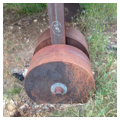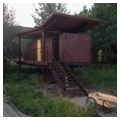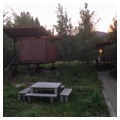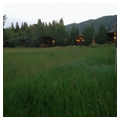With their butterfly roofs, wheels, and mix of largely unrefined materials, the Rolling Huts—perched on the eastern edge of the North Cascade mountains in north-central Washington—resemble a pack of futuristic, industrial creatures poised to defend the territory against potential incursions. Their rough, almost aggressive, appearance belies their environmental sensitivity: the huts are designed as a minimally invasive species, lying lightly upon on the high-desert environment of the Methow Valley and reducing the presence of the human footprint on the land.
Tom Kundig, at the time a partner of Olson Sundberg Kundig Allen architects (now Olson Kundig architects), led the design work for the Rolling Huts: a set of six, predominantly steel, glass, and wood cabins set back approximately 400 feet north of Highway 20, nine miles west of Winthrop and six miles west of Mazama, on the site of a former RV park at an elevation of approximately 2,000 feet. Each hut, which can be rented for short or long stays, features eight total wheels that serve essentially as foundations supporting steel beams. These beams elevate the living spaces three feet above the ground plane and permit the “huts” to avoid most direct contact with the land. The design met owner Michal Friedrich’s desire to return the land to its natural state following more than a half-century of grazing and its more recent history as an RV park. From the sliding glass doors facing northwest, “campers” are afforded views of the plain, the trees, and the mountains, intended to reinforce an intimate connection with nature.
The environmental agenda is a compelling, albeit less apparent, rationale for the Rolling Huts’ unusual design. A more prosaic, functional understanding might read the huts operating essentially as 200-square-foot cabins in a region that receives regular visitors for cross-country skiing, hunting, and fishing. From this perspective, the steel, wood, and glass huts are simply outfitted with a wood-burning fireplace and a cooking area with shelves that subdivide a sleeping zone from a living area (with modular furniture that can be combined to make an additional bed). A wraparound deck protected by the butterfly roof provides an additional 240 square feet of space; the roof’s shape provides a bulwark against the intensity of the summer sun and the heavy winter snowfall.
Meanwhile, the steel beams, steel columns, car-decking, plywood, and interior cork could be understood as little more than hardy, low-maintenance materials useful to bolster the inhabitants against the vagaries of the harsh climate in this region of the Pacific Northwest. Elevated on their steel pilotis, the huts are afforded extra protection against potential floods; their wheels—never mind their near-immobility—might be interpreted as a design tactic to permit construction on land zoned for recreational vehicles. Their compact interiors, meanwhile, have no bathrooms and receive electricity and water only from pre-existing RV hookups. A portable toilet is adjacent to each unit, yet if visitors desire showers and full bathrooms, they must walk at least thirty yards to a refurbished barn. From outward (or even inward) appearances, the Rolling Huts do not exude an overwhelming sense of comfort.
Yet the unconventional design and environmental rationale for the Rolling Huts raise them considerably beyond pure function and place them at the contemporary edge of the Pacific Northwest modernist tradition, now with exposed industrial materials showcasing structural prowess within an overall environmental agenda. The wheels hardly seem functional: they are of rusted steel and it is difficult to imagine the structures rolling away from the encroaching waters of the nearby Methow River during a high water event—or at all. The glass clerestories, meanwhile, permit natural light but also provide an airier sensibility. Such design intentions help elevate the huts from pure function to art form. The design, combination of materials, and environmental considerations of the Rolling Huts largely follow those of Kundig’s taller and thinner “Delta Shelter” or “Stilt Cabin”—a wheel-less, stand-alone private vacation residence, completed in 2006, also commissioned by Friedrich and about 500 feet to the northeast of the huts.
The design of the Rolling Huts, perhaps because they can be rented by the public, quickly captured the popular imagination. Not long after their completion, they appeared on the front cover of Sunset Magazine’s September 2010 issue, and Sunset listed them as the number two choice on each of its ever-shifting “top 19 romantic getaways” and “top 42 best cabin getaways” lists, as well as number four on its list of “18 most unique hotels in the West.” The huts captured the attention of the design establishment, as well: they were featured in Dwell, Architectural Record, ArchDaily, and Architzer; they received an American Architecture award from the Chicago Athenaeum; they earned an AIA Northwest and Pacific Region award; and in 2007, they were given an “Award of Merit” from the Seattle chapter of the American Institute of Architects. The Seattle jury noted that the cabins were “raw” and “edgy,” and simultaneously witty, playful, and “unafraid of the challenging aspects of nature.”
At the same time, that jury noted the cabins were an imposition on the landscape with their steel wheels and “tentative siting,” perhaps recognizing that they really were not as removed from the land as their architectural rhetoric might suggest. Indeed, the Rolling Huts tilt towards a more refined version of camping than what one might customarily expect. Certainly, the refrigerators, microwaves, and wireless internet included with each hut offer convenient amenities more common to contemporary motel or hotel lodging and have regularly landed the huts on lists of popular “glamour camping” or “glamping” opportunities; even the wood-burning stove suggests a level of luxury unexpected in such remote surroundings. The website for Olson Kundig Architects explains that the huts are “several steps above camping” and the website offering reservations, at least in 2017, boasts the “ultimate camping experience.”
Still, the Rolling Huts do provide design alternatives to the more conventional building type of the cabin. They also suggest how design might work in concert with nature to provide alluring spaces that, at least from certain perspectives, reconnect humans with the environment.
References
Kolleeny, Jane F. “Olson Sundberg Kundig Allen Evokes Thoreau’s Simple Cabin in the Woods.” Architectural Record (April 2008): 134-37.
“Rolling Huts.” Olson Kundig Architects. Accessed January 21, 2017. http://www.olsonkundig.com/.
“Rolling Huts: The Ultimate Camping Experience.” Accessed October 22, 2017. http://www.rollinghuts.com/.














