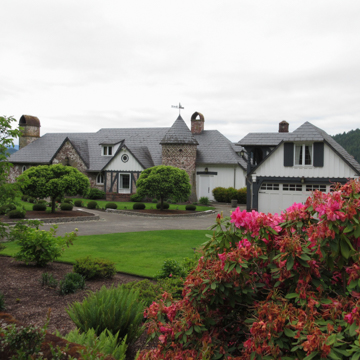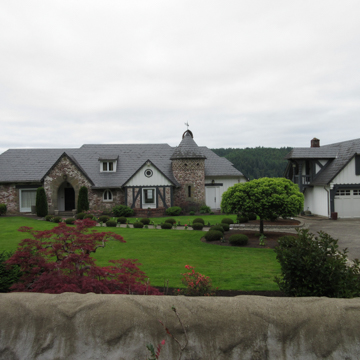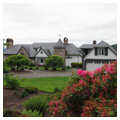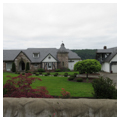You are here
Chateau Schafer
The Albert and Helen Schafer Summer House, long known locally as the Schafer Castle but renamed recently as the Chateau Schafer, is one of the best examples of the design capabilities of Elizabeth Ayer. Ayer, who was the first woman to become a registered architect in Washington, had a long history with the design of the house. She completed it while under the employment of Edwin J. Ivey Jr.
By 1929, Ayer was a key designer for Ivey, who had become the leading society architect in Seattle during the 1920s. Following the construction timeline of the Schafer Castle, one finds Ayer’s status shifting from project designer, to principal architect, and then to full partner. For Ayer, whose professional architectural career lasted until 1970, the Shafer Castle project was particularly memorable. “That house was one of my pets,” she once said. “Everyone connected with it had fun.”
Albert Schafer, for whom the house was commissioned, was a founder of Schafer Brothers of Montesano, a pioneering timber firm in the Grays Harbor region of the state, west of Olympia. Schafer utilized the construction of this vacation house on Hood Canal as a means to provide work for many of his workers during a downturn in timber harvesting. For the Schafers’ vacation house, the workers constructed a substantial one-and-one-half-story structure clad with brick, half-timbering, and vertical wood siding in a free interpretation of the French Norman style.
The design and construction of Chateau Shafer revels in its timber-industry origins. The bricks, for example, were recycled from a lumber mill incinerator and were used as infill for the half-timbering rather than stucco, which was more typical at that time. Similarly, non-brick cladding elsewhere on the exterior featured wood siding. Even the roof was originally clad with large sections of cedar bark. (The bark was no longer available when the house required a new roof in the early 1980s, so slate was used instead.)
Ivey died in 1940, but the firm had been incorporated in the early 1930s. So Ayer, as the most senior member of the design staff, was elevated to president of the firm (Ivey’s former position) and chose to maintain the current name of the firm for approximately a decade. While the house was owned by A. Maurice and Bernice Schafer, a swimming pavilion, completed in 1961, was added on the Hood Canal side of the property, and the Schafer family returned yet again to Ayer for design work. By this time, the firm was known as Ayer and Lamping, with Rolland D. Lamping as the junior partner. Ayer retired in 1970 but throughout the course of her career received multiple commissions from her clients, including the Schafers.
Chateau Schafer remains in the ownership of the original family. Beyond the addition of the swimming pool and a wind screen along the rear terrace facing Hood Canal in 1946, the house has seen few alterations since its original construction.
References
“House Planning.” Sunset 78, no. 3 (September 1937): 25.
Mills, Dale Douglas. “The Schafer Castle on Hood Canal.” Pacific Northwest Magazine/Seattle Times, January 18, 1981.
Roberts, S. Sian, Mary Shaughnessy, and David A. Rash. “Elizabeth Ayer.” In Shaping Seattle Architecture: A Historical Guide to the Architects, edited by Jeffrey Karl Ochsner, 254–259. 2nd ed. Seattle: University of Washington Press, 2014.
Writing Credits
If SAH Archipedia has been useful to you, please consider supporting it.
SAH Archipedia tells the story of the United States through its buildings, landscapes, and cities. This freely available resource empowers the public with authoritative knowledge that deepens their understanding and appreciation of the built environment. But the Society of Architectural Historians, which created SAH Archipedia with University of Virginia Press, needs your support to maintain the high-caliber research, writing, photography, cartography, editing, design, and programming that make SAH Archipedia a trusted online resource available to all who value the history of place, heritage tourism, and learning.

















