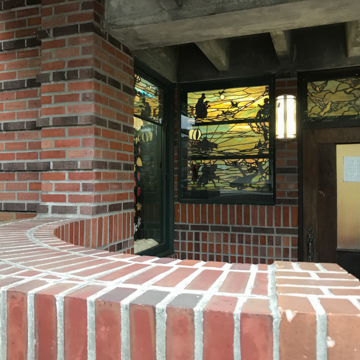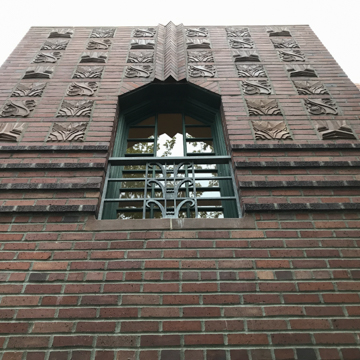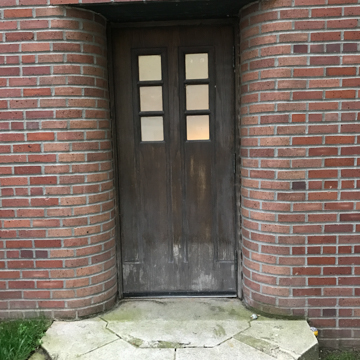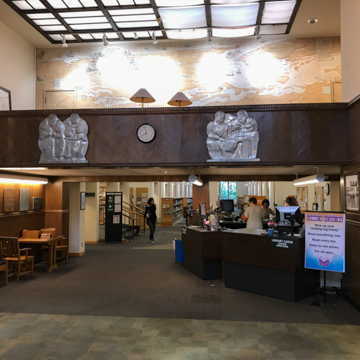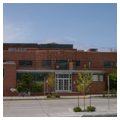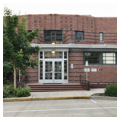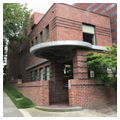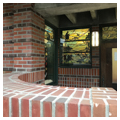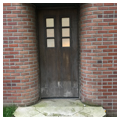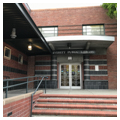You are here
City of Everett, Main Public Library
The main building for the Everett Public Library, with its original Depression-era facades straddling the corner of Hoyt and Everett avenues in downtown Everett, is characterized by an array of modernist, streamlined elements for an otherwise traditional building faced in brick. Designed by the prolific Seattle-based architectural firm of Bebb and Gould, the library’s design demonstrated the community’s confidence in its future and marked something of a transition for an architectural firm whose work had been more traditional prior to the 1930s. Despite having undergone significant expansion and alteration over time, the original facades are still very much intact and patrons regularly pass through its aluminum-framed main entrance on Hoyt Avenue.
The Bebb and Gould–designed library was not, however, the first library for the growing port city of Everett. Rapid growth of the lumber, paper pulp, and fishing industries during the first thirty years of the twentieth century fueled a population surge in what rapidly became an industrial city nearly thirty miles north of Seattle. By 1902, the arrival of the giant Weyerhaeuser Timber Company encouraged other lumber companies, large and small, to settle in Everett, tripling the city’s population between 1900 and 1910. City leaders sought to provide productive cultural amenities for their working-class population, so the 1905 construction of a Carnegie Library at the corner of Oakes Avenue and Wall Street became an important civic event. What was once the original Everett Public Library, one half mile to the southeast of the main library, rapidly became an educational center for workers seeking to self-improvement. The library itself became a dynamic and innovative institution in Everett: it pioneered the use of a bookmobile to distribute books throughout the city in 1924—one of the first libraries to do so on the Pacific Coast.
The Stock Market Crash of 1929 brought this period of prosperity to a close, but Leonard Howarth, president of the St. Paul and Tacoma Lumber Company, bequeathed $75,000 for the construction of a new main library. The timing of the Howarth bequest enabled construction during the Depression’s bleakest period, between 1932 and 1934, when virtually nothing was being built, making this building crucial for its designers, contractors, and construction workers as well as the citizens of Everett. Endeavoring to provide work for city residents, the Everett Public Library Board sought a suitable local architect to design the replacement facility, but none could be found.
Instead, the search led to Seattle, where the board commissioned the noted firm of Bebb and Gould to design a new library in April 1933. The firm, led by English architect Charles H. Bebb and New York–born Carl F. Gould, had a great deal of high-profile experience designing libraries—most notably academic facilities completed in 1927 at the University of Washington (UW) and Western Washington University (WWU). (Bebb and Gould also worked on an unbuilt addition to Seattle’s Main Carnegie Library in the 1920s.) Suzzallo Library, the main library at UW, was widely publicized during the mid-1920s, when Governor Roland Hartley, a conservative lumber mill executive from Everett, criticized the facility’s lavishness and succeeded in ousting UW President Henry Suzzallo as well as Gould (then serving as the director of UW’s School of Architecture) because of alleged cost overruns.
Within the architecture firm, Gould served as the main designer, and he frequently devised in-house design competitions among draftsmen to develop preliminary plans and designs from sketches he produced. The office produced at least four designs that Gould presented to the Everett Public Library Board. In early 1933, draftsman John Villesvik drew up Gould’s favorite, and with a few changes, it became the basis for the “as-built” design. The plan of the first floor had an L-shape, with an entry lobby in the center and reading room to the south; staff rooms lined the L’s north side. The second floor contained administrative offices and the basement accommodated staff work areas, a meeting room, and an auditorium (a frequent plan arrangement of Carnegie libraries of the 1900s and 1910s). Construction of the 19,000-square-foot library began on November 15, 1933, and concluded on September 28, 1934.
The architects created a complex synthesis of traditional and modern styles for the building. The ceiling of the lobby, for example, featured the boxed beams of a Tudor Revival design, and the main reading room included an oak-paneled interior reminiscent of Jacobethan architecture. For the most part, however, modern features—which began to creep into the firm’s work in the late 1920s—characterized both the interior and exterior. Art Deco details and treatment, for example, can be found most clearly in four places: the vertical rows of geometric terra-cotta squares above the main entry; an aluminum marquee; fluted pilasters and ornamental trim in the south reading room; and chevron paneling patterns in the main lobby. The bowed central element of the front facade, seen in Bebb and Gould’s contemporary Seattle Art Museum (1933) and UW’s Penthouse Theatre (1938), also had an Art Deco origin.
The architects sought to balance the vertical emphasis of Art Deco with a new horizontality derived from the streamlined Moderne style. With its roots in Dutch and German architecture of the 1920s, the style had become very popular in the United States by the mid-1930s, its horizontality and rounded forms aptly expressing the nation’s energy and desire for efficiency, speed, and progress. This impulse to streamline became widespread in commercial architecture (and particularly industrial design) until 1950. In the Everett Public Library, streamlined Moderne motifs visually prevail over those of the Art Deco. Belt courses, evident on the first and second stories and composed of bricks emphatically darker than the main brick color, reinforce the building’s horizontality. Protruding curved walls north of the main entry strongly acknowledge streamlined Moderne sources, as do the building’s curving entryway corners, the circular canopy above the north employee’s entrance, and the banded, round-edged tables in the main check-out area.
The Everett Main Library represented Bebb and Gould’s first experimentation with this style, reflecting the firm’s desire to change artistic directions and modernize its approach. It stands out as one of the most complex amalgams of stylistic influences attempted by the firm. In addition, the evident experimentation with horizontal lines and curving walls made the library one of the earliest streamlined Moderne public buildings.
Two major remodeling campaigns occurred in later years. A 1962 bond issue funded construction of a 10,000-square-foot wing added to the library’s west side. This wing, designed by local firm Bryant, Butterfield and Frets, cost $287,000 and was completed in 1963; its boxy form and simplified styling did not match the original building. By the 1980s, distaste for the discordant styling of the 1963 addition and a need for more space led to a second, more drastic remodel completed in 1991. The Seattle architectural firm Cardwell Thomas and Associates, assisted by Everett-based Dykeman Architects, razed the west wing and replaced it with a larger, more contextually sensitive 35,000-square-foot addition whose exterior echoed the horizontal banding of Bebb and Gould’s original design. The addition added a grand new first-floor reading room, ample public study space on the second floor, a children’s reading room, space for the local history collection, and extensive storage areas. The first-floor reading room, designed to be on axis with the front entry, features a large window facing north that admits a splendid view of Puget Sound.
References
Booth, T. William, and William H. Wilson. Carl F. Gould, A Life in Architecture and the Arts. Seattle: University of Washington Press, 1995.
“Dedication of the New Public Library Building.” Brochure. October 3, 1934. Everett Public Library, Everett, WA.
Gould Family Papers. Everett Public Library files, Special Collections Division, University of Washington Libraries.
“Hoyt Corner to be Site of New Public Library.” Everett Daily Herald(Everett, WA), May 18, 1933[?]. Everett Public Library files, Special Collections Division, University of Washington Libraries.
Landecker, Heidi. “Depression Modern: Everett Public Library, Everett, Washington, Cardwell/Thomas and Associates.” Architecture, 81, no. 11 (December 1992): 54-57.
Writing Credits
If SAH Archipedia has been useful to you, please consider supporting it.
SAH Archipedia tells the story of the United States through its buildings, landscapes, and cities. This freely available resource empowers the public with authoritative knowledge that deepens their understanding and appreciation of the built environment. But the Society of Architectural Historians, which created SAH Archipedia with University of Virginia Press, needs your support to maintain the high-caliber research, writing, photography, cartography, editing, design, and programming that make SAH Archipedia a trusted online resource available to all who value the history of place, heritage tourism, and learning.




