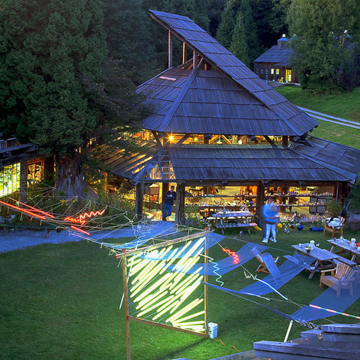The Pilchuck Glass School campus represents a unique combination of cultural forces, client vision, architect’s response, and continuing growth over a period of forty years. The original buildings reflect founder Dale Chihuly’s revolutionary approach to studio glass art. Thomas Bosworth’s designs for campus buildings match the spirit of Chihuly’s vision, but also reflect then prominent regional, environmental, and counter-cultural attitudes. The growth and expansion of the school’s campus over time has remained true to these original influences.
The Pilchuck Glass School is an organization dedicated to the creative exploration of glass art. The school’s private campus in a rural area on the edges of Stanwood, Washington, features almost twenty structures built in a rustic, regionalist style. The school was founded in 1971 by Dale Chihuly, in cooperation with Anne Gould Hauberg and John H. Hauberg, on a forty-acre former tree farm approximately fifty miles north of Seattle, near the Puget Sound. The school’s faculty and students initially used temporary kilns, tents, and structures built of salvaged window sashes, and the design of permanent buildings on the campus responds to the piecemeal pattern of these temporary buildings. The overall campus layout emerged organically as buildings were added to the site with attention to the existing landscape, ecology, and the school’s needs. The buildings are generally located at the edges of clearings dispersed throughout the forested site. Residential buildings are separated from the studio and other structures.
In 1973, the permanent Hot Shop—the first building on the campus—was constructed of logs following a design by Bosworth. The centerpiece of the campus, the Hot Shop reflects the ideals of the school’s founding as a place for exploring glass art in an open, nature-inspired environment. Based on a hexagon, the building contains a continuous-melt furnace, glassblowing workstations, and annealing ovens. The log structure, which features two sets of stacked roof planes sloping at different angles, provides a primary instruction space for the school and a work area for artists-in-residence. The building’s open-air configuration and vertical volume allows for natural ventilation of air.
A building for flat glass work (the Flat Shop) and residential lodge were constructed during the next four years. The lodge (1977) is a three-story, log and board-and-batten structure that originally provided dining, meeting, and residential space. The lodge features a prominent exterior stair marked by four logs extending skyward (resembling a tower or trees in a forest) that connects three levels of porches. Large overhangs and windows accentuate the building’s rustic, regional style. The lodge’s interior reflects the rustic log character of the exterior.
By 1986, Bosworth had designed fifteen buildings for the campus. His designs reflect the character of the school, prominent architectural ideas from the 1970s (such as ecological design and a general dissatisfaction with a hard-edged, technocratic modernism), and the school’s heavily forested Pacific Northwest location. Bosworth’s designs, which used trees harvested from the site to shape and support the buildings, relied on natural lighting, natural ventilation, and other techniques to reduce energy. In this respect, the school provided a pointed contrast to commercial architecture around the region and the rising awareness of environmental issues in the late 1960s and 1970s. Bosworth’s designs also reflect the school’s distinct artistic statement emphasizing art glass as a communal, collaborative art form that crosses traditional boundaries and expands artistic technique.
Bosworth studied art and architecture at Oberlin, Princeton, Harvard, and Yale. For more than thirty years, he was a member of the faculty in the architecture program at the University of Washington. He also founded a separate architectural practice, Bosworth Hoedemaker, which focuses on residential projects. Bosworth has been recognized locally, nationally, and internationally for his contributions to architecture and architectural education.
The Seattle-based firm Weinstein AU updated the school’s master plan in the 1980s and built eighteen housing units and two teaching facilities on the campus in ensuing years to accommodate new technologies and a growing enrollment. The firm also renovated and adapted spaces within the original structures, including an addition to the 1977 lodge. Weinstein AU’s Hot Shop Annex (1998), a simple, open, L-shaped shed that surrounds the main Hot Shop building, features a retaining wall and embankment to the east that serves as a viewing gallery and a large covered porch that opens to the center of campus; a furnace and exhaust hood form the focal point of the Annex’s interior. Weinstein AU has won several AIA awards and commendations for its Annex design.
This private school is not open to the public, except for one day per year when it opens for a fee.
References
“2012 Medal of Honor Award – Thomas Bosworth, FAIA.” Press release. Northwest & Pacific Region AIA, October 23, 2012. Accessed August 14, 2015. http://aianwpr.org
Chihuly, Dale. “Pilchuck Glass School in the ‘70s.” YouTube video. Dale Chihuly channel. Accessed August 14, 2015. https://www.youtube.com.
“Pilchuck Glass School.” Pilchuck Glass School. Accessed August 2, 2015. http://www.pilchuck.com.








