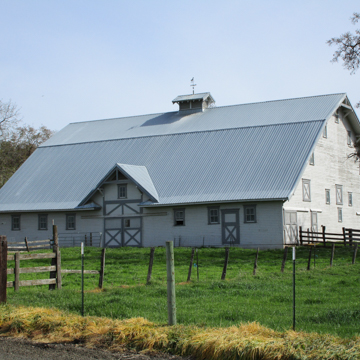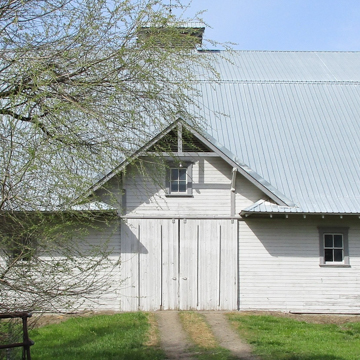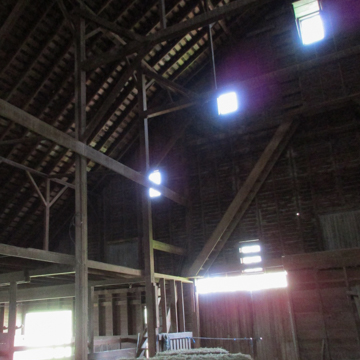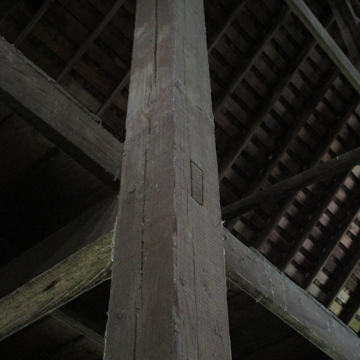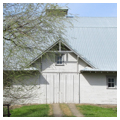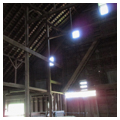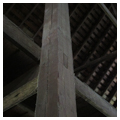You are here
Frank Kibler Barn
Washington’s most distinctive barns are the substantial horse barns built in the southeastern region around Walla Walla and the Palouse in the late nineteenth and early twentieth centuries. These barns were needed to shelter herds of up to four dozen horses required to pull combines and other equipment for harvesting wheat. The Frank Kibler Barn in Walla Walla County is an outstanding example of this type.
Built for $4,000 in 1918 by a carpenter identified only as McCloud, the massive barn has a rectangular plan measuring 90 feet long, 78 feet wide, and 45 feet tall. It was originally constructed to house 32 work horses and mules, and the wide gambrel roof enclosed storage space for 150 tons of loose hay. The barn’s elaborate timber frame comprises eight bents anchored by rough-sawn posts measuring 8 inches square. The bents were assembled flat on the ground, pulled upright by a team of horses, and secured with tie-beams and other structural members using traditional mortise-and-tenon joinery. This configuration produced an open center aisle, or driveway, originally lined with horse stalls on both sides.
Cross-gables bisect the barn’s long sides, and cover large central openings with double sliding doors that allowed horse-drawn and later tractor-drawn wagons to enter the barn, unload, and drive out the other side. The barn is supported by a concrete and stone foundation, and retains its original drop siding painted light gray, with dark gray trim. The fir and cedar used for framing, cladding, and roofing were reportedly shipped by train from mills on the Washington coast. The shingle roof was replaced with corrugated sheet metal in the 1970s at more than five times the price of the entire barn’s initial construction. A weathervane-topped cupola in the center of the roof provides ventilation.
In addition to its considerable size and unusual cross-gable configuration, another distinctive feature of the barn is its pattern of window and door openings. Ground-level windows on the barn’s long sides light the former horse stalls, while windows on the shorter ends form stair-steps up to the peak of the roof, lighting the mow. A variety of door sizes accommodate people, livestock, and equipment. Mechanized harvest equipment gradually replaced horses during the 1920s and 1930s, and the Kiblers later adapted the barn interior for milk cows, beef cattle, hogs, and storage of baled hay and grain feed.
The barn is part of an intact farmstead that also includes a farmhouse, cookhouse, older (1860s) barn, machinery shed, chicken house, and other structures predominantly dating from between 1914 and 1918. Oriented toward the working barnyard area and farm fields to the south, it is surrounded by fenced pastures to the west, north (facing Spring Creek Road), and east (facing the driveway, garden, and farmhouse).
Kibler family history provides an important context for the barn and farmstead. Frank Kibler’s father, Jacob, originally from Shenandoah County, Virginia, arrived in Walla Walla in 1858. He acquired 160 acres on Mill Creek in 1864 and eventually expanded his land holdings to 1,300 acres of wheatland. Jacob and his wife, Louisa, later divided the property among their four sons, all of whom commissioned barns built between 1915 and 1920 by the same carpenter. The Frank Kibler Barn is thus one of a set of strikingly similar extant timber frame barns. The largest of these was built for Charles Kibler to house 48 horses; this barn, also on Spring Creek Road, is no longer owned by the Kibler family. Of the two Kibler barns on Mill Creek Road, the one built for Will Kibler most closely resembles Frank’s barn, and, as of 2016, is owned by Will’s grandson John. The fourth barn, constructed for Dave Kibler, lacks the distinctive cross-gable form; it is no longer in family ownership but anchors the Abeja winery complex. All four barns and their respective farms remain in agricultural use.
Frank and Leora Kibler later passed their farm to their son, Robert F. Kibler, and his wife, Margaret Wyke. Recognized as a Washington State Centennial Farm in 1989, the property has operated since 2013 as the RF Kibler Farm LLC under the ownership of Robert and Margaret’s daughters, Geraldine Cramer, Sandra Shaub, and Pauline Winters. Jacob and Louisa Kibler’s great-great grandson, Frank Winters, runs a beef cattle operation, and additional acreage is leased out and mostly planted with wheat and dry peas.
The Frank Kibler Barn has been featured in historical publications and barn tour events, and was among the first group of barns listed in the Washington State Heritage Barn Register in 2007, following the state legislature’s passage of the Heritage Barn Preservation Bill. As of 2016, more than 660 barns have been listed.
References
“Kibler Family Farm.” Washington State Heritage Barn Register Nomination Form, 2007. Property Number 89015, Resource ID 42791. State Department of Archaeology and Historic Preservation, Washington.
Kramer, Becky. “Three Barns and Some History.” Walla Walla Union Bulletin, November 13, 1994.
Lyman, William Denison. Lyman's History of Old Walla Walla County, Embracing Walla Walla, Columbia, Garfield and Asotin Counties.Vol. 2. Chicago: S.J. Clarke Publishing Company, 1918.
Washington State Department of Agriculture. Washington’s Centennial Farms: Yesterday and Today. Olympia: Washington State Department of Agriculture, 1989.
Winters, Pauline (Kibler). Interview by author, April 16, 2016.
Writing Credits
If SAH Archipedia has been useful to you, please consider supporting it.
SAH Archipedia tells the story of the United States through its buildings, landscapes, and cities. This freely available resource empowers the public with authoritative knowledge that deepens their understanding and appreciation of the built environment. But the Society of Architectural Historians, which created SAH Archipedia with University of Virginia Press, needs your support to maintain the high-caliber research, writing, photography, cartography, editing, design, and programming that make SAH Archipedia a trusted online resource available to all who value the history of place, heritage tourism, and learning.





