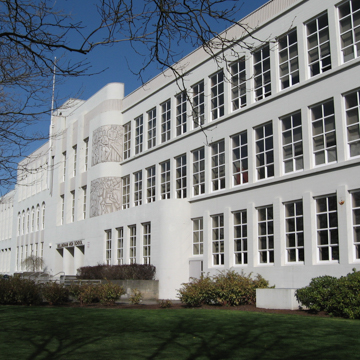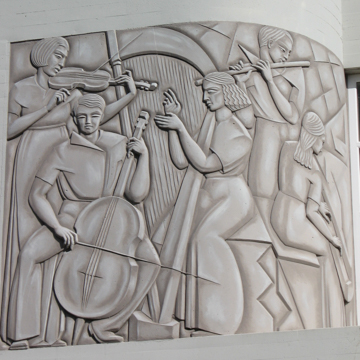Bellingham High School, designed by Floyd A. Naramore, is a testament to the beneficial effects of federally funded construction programs during the Great Depression. Commercial construction had nearly ceased, and the building projects made possible by the New Deal provided work for the unemployed, which comprised nearly one-third of Washington’s workers in 1933. The Public Works Administration (PWA), the New Deal program designed specifically to help the construction trades, added to the state’s inventory of badly needed courthouses, armories, bridges, dams, and public schools. Buildings constructed with PWA funding, such as Bellingham High, were characterized by a severe, stripped-down classical style; formal symmetry; and subtle decorative elements—often referred to as “Streamlined Moderne.” Bellingham High is one of the best surviving examples of this style in the state, and is also part of the larger story of ambitious New Deal ventures in Washington that included the Grand Coulee Dam and the Lake Washington Floating Bridge.
The block-long, rectangular, three-story reinforced concrete school is situated on 17.5 acres northeast of downtown Bellingham. The site was an ideal location in a well-populated, mixed-use zone on the edge of downtown, previously used as a circus grounds and, before that, for the railroad. But by the time the high school plans were conceived, the adjacent “Lettered Streets” neighborhood had long been filled with houses, and the property was too far from the existing train lines to attract manufacturing.
Costing nearly a million dollars in the late 1930s, Bellingham High School was the largest and most expensive of many New Deal projects in the city, several of which were schools. The city’s school board made a compelling case to acquire federal funding for a new high school after one of its two previous high schools, Fairhaven High, was destroyed in a fire in December 1935, necessitating double shifts for the remaining school to absorb all of the city’s high school students. In addition, the implementation of the junior high school system, which began nationally in the 1920s, created a need for new school buildings. In 1937, PWA funding provided 45 percent of the cost of the new school, with the remainder supplied through a voter-approved bond. One year later, the city of Bellingham also received federal funds to build a new city hall and to repair or rebuild several other schools (including the former Fairhaven High, which then became a junior high school).
For Bellingham High, Naramore designed an expansive facade with horizontal rows of regularly placed windows that produce both a repetitive and monumental effect—an impression somewhat lessened by the Art Deco reliefs and other details on each side of the entrance. The architectural variety in the arch-shaped window openings and height of the north side, which steps down to two stories, create a subtle asymmetry that ameliorates the otherwise repetitive effect. The rounded corner on the south side of the entrance features a two-panel bas relief, created by Seattle sculptor David Lemon, depicting students reading and playing musical instruments. Arrigo Young was Naramore’s partner during this period and, as a structural engineer, may have contributed to innovative concrete work which included weakened plane joints to prevent cracking.
An inspection of the school’s floor plan reveals that the stripped-down, minimally ornamented facade belied a more traditional internal social organization of educational space, despite the influence of Progressive-era approaches to education with specialized classrooms for various subjects. The plan, however, reveals gender norms of the era with its spatial segregation of “girls” and “boys” into different areas. This reflected a curriculum that trained girls in sewing and cooking while providing boys with instruction in woodworking and auto repair. Another federal program, the Works Progress Administration (WPA), financed the school’s landscaping, athletic field, and sprinkler system.
By the time he received the commission to design Bellingham High School, Naramore had established himself as a school designer of some note, although most of his earlier school designs featured somewhat traditional brick buildings in a more ornate Georgian style. Bellingham High, which was sleek with minimal ornamentation, was neither Naramore’s sole commission in Bellingham during the 1930s nor his only commission in Washington. He was the consulting architect for at least three other school projects in Bellingham during this time following a prolific stint as Seattle School District architect from 1919 to 1932 during which he received over 30 commissions for new school designs. In 1935, he moved into the realm of higher education and partnered with Seattle architects Grainer and Thomas and Bebb and Gould to design Bagley Hall for the University of Washington. He became senior partner of Naramore, Bain, Brady and Johanson (NBBJ) in 1943, and, in 1951, the firm—today one of the nation’s largest—won the commission for the new Bellingham Public Library.
Bellingham High School underwent a renovation and rehabilitation, as well as the addition of new space, by ARA Architects in 1998–1999.
References
“Bellingham School to Get Panels.” Bellingham Herald, March 26, 1937.
Bellingham High School. “Bellingham High School: Program of Facts Concerning the Building Program.” Souvenir Booklet. February 25, 1938.
Bhatt, Sanjay. “UW Project Explores Great Depression’s Impact on State.” Seattle Times, February 20, 2010.
Dietz, Duane A. “Floyd A. Naramore.” In Shaping Seattle Architecture: A Historical Guide to the Architects, edited by Jeffrey Karl Ochsner, 242-247. 2nd ed. Seattle: University of Washington Press, 2014.
Gebhard, David. The National Trust Guide to Art Deco in America. New York: J. Wiley, 1996.
Honegger, Mary Jane. Washington State Historic Schools: Status 2002. Olympia: Washington Trust for Historic Preservation, 2002.
Houser, Michael C. “Naramore, Floyd.” Docomomo WEWA: Embracing Northwest Modernism. Accessed December 10, 2014. http://www.docomomo-wewa.org/.
Short, C.W., and R. Stanley-Brown. Public Buildings: A Survey of Architecture of Projects Constructed by Federal and Other Governmental Bodies between the Years 1933 and 1939 with the Assistance of the Public Works Administration .Washington, D.C.: U.S. Government Printing Office, 1939.
“Washington State Top Public Projects of 1999.” Seattle Daily Journal of Commerce, January 27, 2000.











