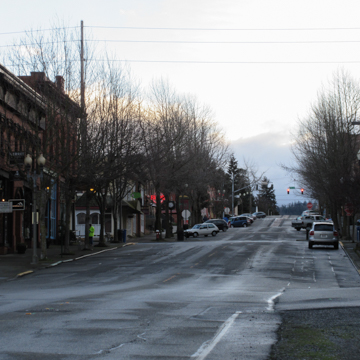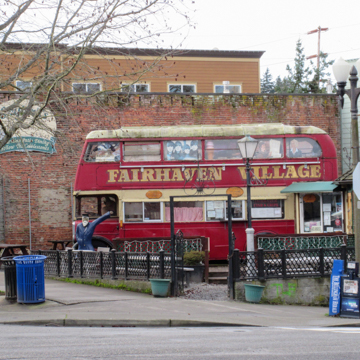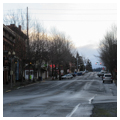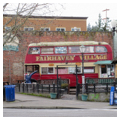You are here
Fairhaven Historic District
Fairhaven’s architectural significance derives from its historic brick commercial buildings, a testament to the optimistic entrepreneurs who hoped to build a self-proclaimed “Imperial City” in the northernmost corner of the Pacific Northwest. The vibrant Fairhaven Historic District features Victorian and turn-of-the-century styles dating to its origins as a boomtown.
Fairhaven was one of four early settlement towns clustered around Bellingham Bay that boomed in the late nineteenth century amid speculation that it would become the western terminus for the Great Northern Railroad. Anticipation led to the construction of several commercial buildings between 1889 and 1891; by the spring of 1890, there were already 40 buildings. The boom collapsed, however, as the terminus did not materialize. The “boomers” tried to maintain the profitable speculation, but newcomers fled the town, leaving Fairhaven with diminished prospects—but several buildings that represented their optimism for the railroad’s arrival.
Fairhaven was later absorbed into the new city of Bellingham after a 1903 vote to unify with Whatcom, the northernmost town on the bay. After World War I, the industrial waterfront became Fairhaven’s primary economic force; shipbuilding in World War II aided its survival. Following World War II, however, Fairhaven began to lose business to Bellingham’s growing downtown commercial center. Buildings were destroyed by fire, and in 1970 the Fairhaven Library (1904, Elliott and West) was threatened with replacement by a new building.
Fairhaven’s boom years are commemorated in the many streets named after the opportunists and entrepreneurs of the late nineteenth century: Harris, Bennett, Larrabee, and Cowgill, among others. The land surrounding Bellingham Bay was settled by Anglo-Europeans in 1853. Fairhaven, the southernmost settlement town, was named by Daniel Jefferson Harris, a colorful speculator who purchased a 43-acre claim in 1861; when Harris platted the site in 1883, he called it “Fair Haven on Harris Bay.” Nicknamed “Dirty Dan” because of his poor personal hygiene and unkempt dress, Harris tried to “boom” his plat by traveling to San Francisco and lobbying railroad officials on Fairhaven’s behalf. In 1887, he promised half of his land to the first railroad to build the line to Fairhaven. Another land speculator, railroad builder and financier Nelson A. Bennett, purchased the Harris plat in 1888. Bennett, together with Charles X. Larrabee, Samuel E. Larrabee, E.M. Wilson, and Edgar Lea Cowgill, formed the Fairhaven Land Company and hoped to develop Fairhaven into a city the size of Seattle or Tacoma.
By December 1889, the Fairhaven Land Company had sold over 3,000 lots. To further promote land sales, flyers were distributed nationwide and even abroad, lauding Fairhaven’s prospects. The company placed an advertisement in Tacoma’s newspaper in September 1890 and boasted that Fairhaven had seven miles of graded, planked streets and gas works to serve 100,000 residents. It also assured its readers that the western terminus of the Great Northern Railway would be located in Fairhaven well. At the end of December 1890, the Fairhaven Herald counted 8,000 residents. Even if the population figures were somewhat inflated, the enthusiasm created by speculation produced the desired effect and sent land values skyrocketing. Yet when Bennett and other investors pulled out of the company, the boom began turning to bust. Tight credit in 1891 also contributed to the failure, and the Panic of 1893 delivered the final blow.
The ambition—and overreach—of the speculators was evident in the construction of the Fairhaven Hotel, a towering five-story Jacobean Revival building with Flemish gables (1890, Longstaff and Black; demolished). The largest, most distinguished boom-era building, it was conceived as a grand hotel for the Great Northern by railroad president James J. Hill and local entrepreneur Charles Larrabee, and was visited by globetrotter George Francis Train in 1891 and by Mark Twain in 1895. But Fairhaven could not support a luxury hotel for long, and it closed in 1899. The building subsequently became the “Yoghurt Sanitarium,” providing rest, diets, and treatments from 1922 to 1923. It briefly reopened as the Hotel Victoria from 1924 to 1927. It was badly damaged by a fire in 1953 and demolished in 1956—destroying the most extravagant symbol of Fairhaven’s boom-and-bust history.
The bust may have ended Fairhaven’s period of spectacular growth, yet the town survived due to its industrial waterfront and, later, tourism. Pacific American Fisheries (PAF), with its headquarters located on the waterfront since 1898, was at one time the largest salmon canning operation in the world. The cannery was a major employer in Bellingham until the 1930s, when fishing laws banned stationary traps and dwindling salmon supplies reduced its production. Fairhaven was also the site of the American Can Company and the Fairhaven Shipyard at the foot of Bennett Avenue, which provided the boats for PAF’s fishing fleet. During World War II, Fairhaven shipyards contributed to the war effort. The area also benefitted from automobile tourism after Chuckanut Drive was completed, since the road entered Bellingham’s south end in Fairhaven. Gas stations and tourist cabins were built to serve visitors, and the road was designated part of the Pacific Highway in 1913. An automobile tourist camp at Fairhaven Park operated from 1923 to 1928.
In the post–World War II period, Fairhaven’s fortunes went generally into decline, save for a brief period of counterculture activity in the early 1970s. While not necessarily a widespread economic boon to the city, the counterculture period nonetheless brought recognition to historic buildings, some of which had fallen into disrepair. After PAF closed, the cannery property was sold to the Port of Bellingham.
After I-5 was built in the 1960s, travelers bypassed Fairhaven, and Chuckanut Drive became a scenic alternative rather than the primary highway connecting Bellingham to the north and south. Fairhaven’s commercial core deteriorated, and many buildings were abandoned until university students and hippies moved in during the early 1970s. A Seattle Times article from July 16, 1971 proposed that Bellingham might be a “Hippie Mecca of the West,” with many of the “longhairs” inhabiting the city’s south side and Fairhaven. Businesses opened to cater to what may have been considered counterculture at the time, including a revival movie house and a bulk food buyers’ cooperative. A community garden supplied Toad Hall Restaurant, owned and operated by community activist John Blethen.
During this period of rediscovery in the early 1970s, the value of the remaining brick buildings was recognized by a local developer, Kenneth Imus, a Bellingham native who made his fortune in California automotive dealerships. In November 1972, he purchased the Mason Block and began to build a portfolio of historic buildings. The Mason Block was the first Fairhaven building to be rehabilitated. Imus renamed it “The Marketplace” when it reopened in 1973. He also bought a vacant lot across from the Nelson Block and parked a 1928 red double-decker London bus on the site. This structure gave a whimsical touch to the newly revived “Fairhaven Village” and is still used on the site today as a fish-and-chip take-out restaurant. The last boom-era building to be rehabilitated was the Waldron Building (1891), a Richardsonian Romanesque mixed-use structure; it was a hollow, burned-out structure before it was rebuilt for luxury condominiums in 2009.
The national bicentennial created widespread interest in the past, and in 1977 Fairhaven became Bellingham’s first district listed in the National Register of Historic Places. The district occupies three-and-one-quarter blocks (5.7 acres), and retains 13 buildings from the boom years of 1889–1891 and an additional three extending the period of significance to 1929. After redevelopment began in the 1970s, Fairhaven became a magnet for residents and a destination for tourists with specialty shops, a hotel, and varied options for dining.
Today, Fairhaven’s visitor appeal stems from its tangible sense of the past: Queen Anne, Italianate, and Richardsonian Romanesque styles are common in the district. Because its character is defined primarily by its brick buildings, Fairhaven is sometimes compared to Pioneer Square in downtown Seattle, where buildings were constructed in a similar idiom after a devastating fire in 1889. Fairhaven’s commercial buildings, constructed when property costs were soaring, were built with party walls and without rear alleys; some of the largest have 100 x 100–foot footprints. The buildings generally feature vertically inclined windows with parapets and eaves at the roofline. The district also includes two significant non-commercial buildings, a Mission Style Carnegie Library and the Kulshan Club (1909, Piper and Cox)—a large bungalow in the Chalet Style that was originally a men’s club but later converted into apartments. Built on sloping terrain, Fairhaven featured an electric street railway until 1939–1940; some of the brick-paved railway bed is still present on Harris Avenue.
Fairhaven is now both a historic district and a residential/commercial urban village. The city’s economic fortunes benefitted when the Bellingham Cruise Terminal was constructed on the former PAF site in 1989 to serve the Alaska Ferry. A boutique hotel sprang up in Fairhaven to meet the needs of overnight travelers. Tourists provided customers for the district’s restaurants; new specialty shops and spas, meanwhile, found clients for their products and services. Although historic buildings form the commercial core, recently built infill has created space for more businesses and multistory condominiums. The district commands high rents and hefty sale prices compared to other neighborhoods in Bellingham. Through historic rehabilitation and new construction guided by Fairhaven design standards, the district is prospering as a residential, shopping, and tourist destination in the twenty-first century.
References
Artifacts Consulting, Inc. “Fairhaven Neighborhood/Urban Village Planning Project: Survey and Inventory Report.” Report. Bellingham, WA: City of Bellingham, 2011.
Edson, Lelah Jackson. The Fourth Corner: Highlights from the Early Northwest.Bellingham, WA: Whatcom Museum of History and Art, 1968.
Fairhaven History. Accessed June 30, 2017. http://www.fairhavenhistory.com/.
Griffin, Brian L. and Neelie Nelson. My Darling Anna: Letters from Fairhaven, 1890.Bellingham, WA: Knox Cellars, 2009.
“Guide to the Pacific American Fisheries Records: 1802-1994; 1899-1967.” Bellingham, WA: Center for Pacific Northwest Studies, Western Washington University.
Hunsby, George. The Birth, Death, and Resurrection of Fairhaven. Bellingham, WA: Self-published, 1975.
Jewell, Jeff. “Fairhaven Library at 100: Then and Now.” Journal of the Whatcom County Historical Society, no. 5 (December 2004): 38-43.
Jewell, Jeff. Personal communication with author, February 12, 2015 and March 6, 2015.
Larson, Marles. “Once-Majestic Fairhaven Hotel was Doomed to Finally End Up in Rubble, and Other Historical Memories of Fairhaven.” Bellingham Herald, March 26, 1965.
Oakley, Janet. “Fairhaven: From Boom to Bust and Back.” Bellingham Herald, November 8, 2007.
Potter, Elisabeth Walton, “Fairhaven Historic District,” Whatcom County, Washington. National Register of Historic Places Inventory–Nomination Form, 1976. National Park Service, U.S. Department of the Interior, Washington, D.C.
Roth, Lottie Roeder, ed. History of Whatcom County.Chicago: Pioneer Historical Publishing, 1926.
Van Miert, E. Rosamonde Ellis. The Fairhaven Hotel Journal, 1889-1956. Bellingham, WA: Self-published, 1993.
Writing Credits
If SAH Archipedia has been useful to you, please consider supporting it.
SAH Archipedia tells the story of the United States through its buildings, landscapes, and cities. This freely available resource empowers the public with authoritative knowledge that deepens their understanding and appreciation of the built environment. But the Society of Architectural Historians, which created SAH Archipedia with University of Virginia Press, needs your support to maintain the high-caliber research, writing, photography, cartography, editing, design, and programming that make SAH Archipedia a trusted online resource available to all who value the history of place, heritage tourism, and learning.













