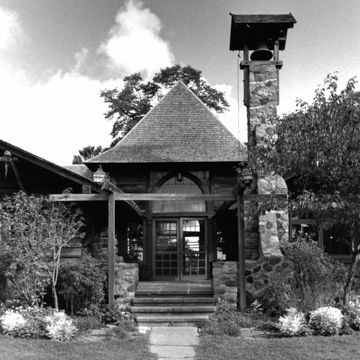In the early twentieth century, vacation retreats were built in the cutover Northwoods, most of them by wealthy people from Chicago. One of the finest was this summer resort, which Frank and Clara Stout developed on an island in Red Cedar Lake. A lumber magnate and railroad president, Stout was one of Chicago’s ten wealthiest men at his death in 1929. Stout’s first resort on the island was constructed of native pine logs with the bark left on to create a rustic effect. When insects ate through the wood, Stout began anew. His position as a director of railroad and lumber companies made it easy for him to bring in a trainload of Idaho cedar to build his new lodge. Following his orders, workers avoided marring the logs’ surface by using ropes, rather than chains, and waiting for snow so they could skid the logs across the island without scratching them. Huen of Chicago, known for designing rural estates, created a rambling Craftsman lodge composed of six sections that look like separate log cottages joined together. Decorative trusswork in the gable ends, deeply overhanging roof eaves, screened porches, and bands of windows carry out the Craftsman spirit. Less usual is the split-cobble bell tower, which rises beside the entrance doors. Hans Haugen, a Norwegian carpenter, supervised construction of the building and its furniture, and his craftsmanship is evident throughout the interior. In the foyer, the exposed roof has pointed-arched braces, which spring from decoratively carved hammer beams. Log walls give the room the feeling of a German hunting lodge. And, indeed, the rustic dining room features a foliated carving above one of the ceiling beams that was imported from Germany.
Twelve outbuildings complete the complex: two small cabins, servants’ quarters, a workshop, a one-room playschool, a gazebo, a recreation hall, and a boathouse. A narrow-gauge tramway connects the boathouse to the carpenter’s shop, and an ornamental walkway leads from the boathouse to the lodge. The boathouse originally had vertical log sides and thus echoed the lodge’s design, but is now wood shingled. The recreation hall was the center of activity for the Stout family, with facilities for Christian Scientist meetings and parties, a one-lane bowling alley, and a shooting gallery.















