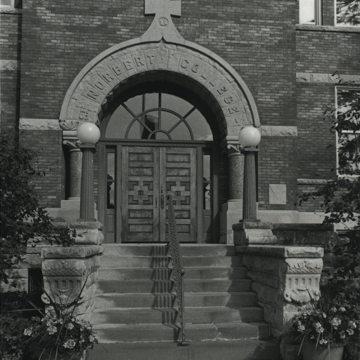Norbertine monks, who came from the Netherlands to Wisconsin in 1893, founded St. Norbert College in 1898 to train young men for the Catholic priesthood. Soon they expanded the school, adding liberal arts and business programs. In 1952, they began admitting women students.
Main Hall, the campus centerpiece, was built on a bluff overlooking the Fox River in 1903. For fifteen years, it housed almost all of the college’s facilities. The two-and-a-half-story Romanesque Revival building has a raised basement of rock-faced limestone, red brick walls, and a hipped slate roof with bracketed eaves. At the central entrance, squat polished granite columns support a rugged stone arch that rises to a cross. The three-story octagonal towers that anchor the hall’s northwest and southwest corners lend additional mass. Verticality comes from gabled wall dormers dominating the facade, tall arched windows rising to carved stone spandrels, and gabled wall dormers. A rooftop belvedere, its slender Doric columns supporting a bracketed conical roof, caps the composition.











