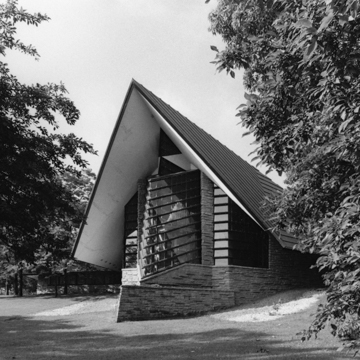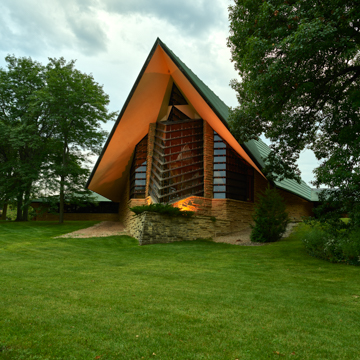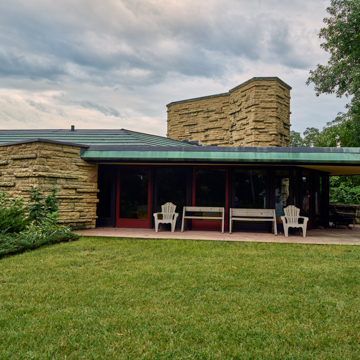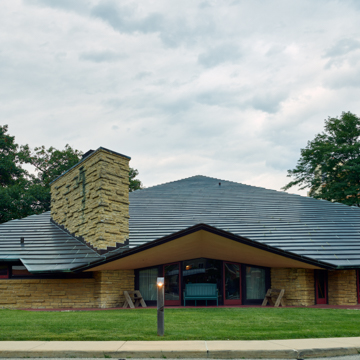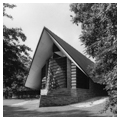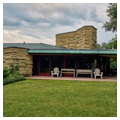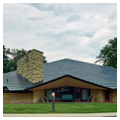“As the square has always signified integrity and the sphere universality, the triangle stands for aspiration,” Frank Lloyd Wright told a reporter for the December 1952 issue of Architectural Forum, soon after this deservedly famous building was completed. “Here is a church where the whole edifice is in the attitude of prayer.” Indeed, the building’s most dramatic feature—a glass and limestone prow soaring forty feet above the ground—suggests the image of hands pressed together in prayer. Appropriately, the prow shelters the auditorium where church members worship and engage in social activities, and public lectures and concerts are held here, too.
The auditorium is triangular in both plan and section. In plan, the triangle points north, away from the main body of the building, and in section, the triangle sweeps from a low point at the rear of the auditorium to its forty-foot apex at the front behind the prow. An oak-and-stone pulpit and a choir balcony (a pipe organ has displaced the choir) fill the front of the prow, glazed with prismatic windows. Triangles, some paired to form diamonds, recur in the scoring of the floor, the stone piers, and everywhere possible. The building’s repetitive geometry and its integration into a natural setting are typically Wrightian. So is the domed hearth room at the rear of the auditorium, with its rough limestone fireplace. Wright’s long, low lines dominate the Sunday school classroom (now office) wing stretching west from the hearth room.
Wright had a special interest in designing the church, since he was a member of the congregation. But construction cost more than three times his original estimate of $60,000. To save money, members of the congregation hauled one thousand tons of limestone from a quarry thirty miles away. The members helped make the movable pews and other furniture. The American Institute of Architects (AIA) has designated the meetinghouse as one of Wright’s most important works.
Two wings designed by Taliesin Associated Architects were added in 1964 and 1990. An addition in 2008 includes a five-hundred-seat auditorium and support spaces, which were built to reduce the use of Wright’s building. The concrete, wood, and glass building is in what the architects describe as a contemporary expression of Wright’s ideas. The addition earned LEED Gold certification and an AIA Green Projects Award in 2011.






