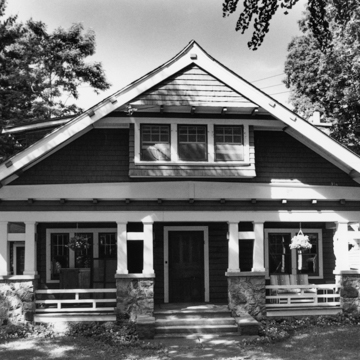Between 1900 and the 1930s, when a mania for Craftsman bungalows swept the country, bungalow plans became widely available in builders’ pattern books. This made these houses affordable to middle-class homeowners, who liked the bungalow’s rustic craftsmanship, open plans, and broad front porches. Even popular songs, like “In the Land of the Bungalow” by George Devereaux, lauded the economical yet comfy bungalow. Tuttle introduced the Craftsman bungalow to Madison when she built this house. She had just returned from a stay in Arizona, where Craftsman bungalows had already caught on, and she designed this one, with the assistance of her son Ray, an engineering student. Tuttle’s design was based on recollections of houses she had seen in Arizona, and it became a prototype for later bungalows in Madison. Hoping to profit from the bungalow craze, local companies donated materials or offered special discounts to help build her home. The Rayne Lumber Company, for example, used the house to demonstrate rough-cut siding for exterior cladding and quarter-sawn oak for interior woodwork.
Tuttle’s design is an outstanding expression of the Craftsman style. The inset porch dominates the facade. Rising from stone piers, twinned wooden piers joined by horizontal braces support the wood-shingled gable sheltering the porch. A rectangular window projects from the gable’s face. The wide trim framing the gable comes to an extended point at the apex. Exposed rafter tails and purlins are painted in contrasting colors, and a wooden porch railing completes the design. The dormer facing Vilas Park was added in 1926. A pergola over the patio has been removed.
Between 1910 and 1914, Tuttle designed several more Craftsman bungalows, four near her house (1202 Grant and 1811, 1813, and 1821 Vilas Avenue), some of which she planned in collaboration with her nephew E. C. Smith. She also designed a group of bungalows at 841 Prospect Place and at 416–420 Russell Walk. Tuttle is the only woman known to have designed buildings professionally in Madison before World War I.









