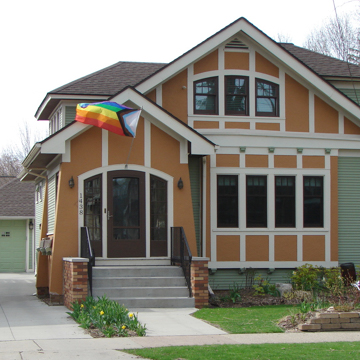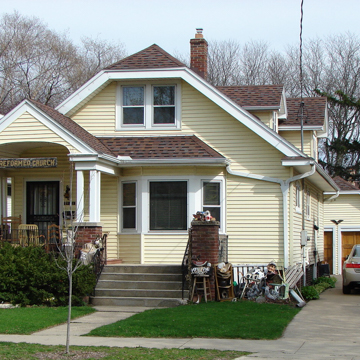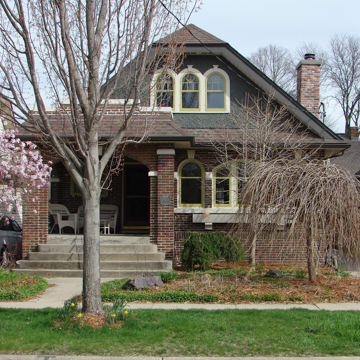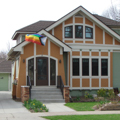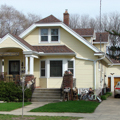In the 1920s, contractors Nicholas Karrels and John Jepertinger of the Karrels Building Company purchased this two-block area and replatted it as Soelch’s Subdivision. As late as the early 1900s, the area was undeveloped marshland along the then-meandering Yahara River. The marsh was drained only after the Madison Park and Pleasure Drive Association initiated a project to straighten the Yahara River and line it with parks, thus domesticating a relatively untamed area. The district’s marshy beginnings remain visible in many of the buildings whose porches sag slightly as they sink into the soft ground.
Between 1924 and 1930, the Karrels Building Company constructed forty-eight bungalows, creating the only bungalow subdivision in Madison. The term bungalow can mean simply a small house, but here it refers to a simplified form of Craftsman-style houses made popular around 1900 in California. Although this district was a tract-housing development, the builders mixed and matched elements to create individual designs. Juxtaposed gables make for visually dynamic rooflines, and distinctive ornamentation on porches and dormers adds variety. Dormers, bracketed eaves, elliptical-arched porches, battered or tapered porch columns, and clipped gable ends are found in these bungalows. Most are built of clapboard, but some boast brick cladding, adding still more variety.
The Louis and Fannie Russos House (1925; 1438 Rutledge) has false half-timbering filled with stucco and an enclosed entrance vestibule. By contrast, classical references are found in the Maurice and Bessie Knutson House (1927; 1423 Spaight). Triplets of simple squared columns on the porch support a pediment undercut by an elliptical arch. Similarly, a number of the bungalows, such as the William and Harriet Larson House (1929; 1507 Spaight) and the Richard and Vera Jepertinger Duplex (1927; 618–620 S. Thornton), employ round-arched windows, sometimes grouped in sets of three with two smaller sashes flanking a larger one, hinting at the Palladian window.















