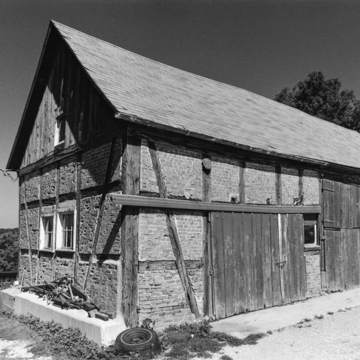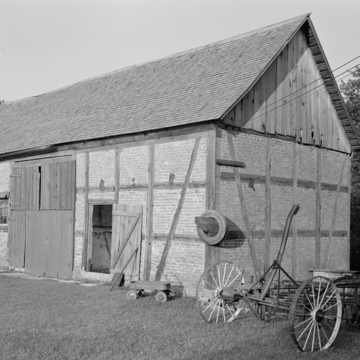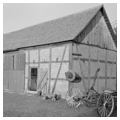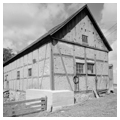August Petsch arranged for the construction of this Stall, or stable, which was built using fachwerk. Petsch had emigrated from Prussia in northeastern Germany, where fachwerk had long been a timber-framing technique. Fachwerk persisted among German-speaking immigrants in some areas of Wisconsin even when others adopted lighter construction techniques. An eight-county region, including Dodge, Jefferson, Washington, Ozaukee, Sheboygan, Manitowoc, Marquette, and Green Lake counties, has the largest known concentration of fachwerk buildings in the United States.
The barn’s master carpenter framed the building with hewn white oak timbers, which he joined with mortise-and-tenon and wooden pegs. After laying the squared sills on a rubble masonry foundation and fastening the corners with pegged lap joints, he positioned the posts at regular intervals and affixed them to horizontal timbers, forming the squarish panels characteristic of fachwerk. Finally, he secured the end walls with diagonal braces. Once he completed the framework, he filled the openings between the timbers with brick nogging. Evidence suggests that he sheltered the barn with a thatched roof, lashing bundles of rye straw to long laths or poles that ran perpendicular to the rafters, but the thatch was replaced long ago.









