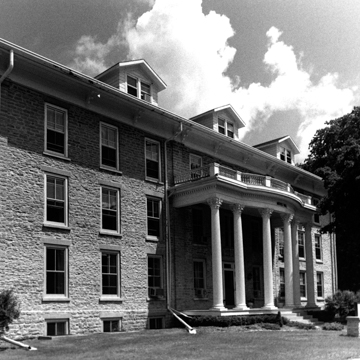In the mid-nineteenth century, when Wisconsin lay on the nation’s northwestern frontier, fledgling communities vied for settlers. One way to attract them was to establish colleges or other public institutions that lent the settlement a sense of respectability and permanence. In 1850, local businessmen chartered an educational society, the Lyceum of Ripon. The lyceum organized Brockway College, which in 1853 offered programs for the liberal arts, teacher training, and business, as well as a high school academy, common for colleges of this era. Less common, the college promoted itself as coeducational. Brockway College sat on a dramatic hillside above the nascent town. By 1863, the school became more financially stable, and its new name, Ripon College, expressed stronger local ties.
Although officially nondenominational, the school was associated with the Congregational Church almost from the beginning. The prominent presence of the First Congregational Church at Ransom and State streets, completed in 1868, reflects this association. Edward Townsend Mix created this impressive limestone Romanesque Revival building, graced by three wheel windows. Its four-stage steeple features a soaring octagonal spire embellished with gabled clocks. Round arches and pronounced corbel tables unify the composition.
One of the first two college buildings was Middle Hall (now named Smith Hall), built between 1855 and 1863 on the north side of Congress Street between Elm and Ransom streets. The Greek Revival limestone building was originally quite plain, marked by a regular rhythm of windows with flat stone lintels. Around 1903, the college added a curved portico of Corinthian columns that rises two stories to a dentiled cornice crowned by a balustraded balcony. Three gabled dormers light the attic story. A fire in 1931 gutted Middle Hall, but its exterior remains largely intact.
Kitty-corner from Middle Hall is Lane Library, designed by Ripon College alumnus Roger Sutherland and completed in 1931. This Beaux-Arts classical building, dominated by a colossal Ionic portico, consists of a two-story central block flanked by wings. French entrance doors are framed by fluted pilasters and a plain entablature with the biblical inscription “He That Doeth Truth Cometh to the Light.” Opposite the library, the bronze sculpture Genesis (1936), by Ripon alumnus Clarence Shaler, features a female face and arm emerging from a block of rough-hewn granite, symbolizing the emergence of form from chaos “in the beginning.”
James Douglas of Milwaukee completed Bartlett Hall (1888; Seward Street at Woodside Avenue), originally the women’s dormitory. Rows of gabled dormers pierce its straight-sided mansard roof, and the massive semicircular arch around the entrance shows the influence of Richardsonian Romanesque. Originally a large square tower rose from this arch, but only its three-stage brick base remains today.
In 1938, Thomas E. Tallmadge, a prominent architect from Chicago who had apprenticed with Daniel Burnham, developed a master plan for the campus that drew on the classically inspired buildings representing the historic development of the college. Although the college never fully implemented Tall-madge’s plan, his vision promoted the architectural coherence of this attractive campus. His influence is best seen in the Harwood Memorial Union Building (1944; Elm and Seward streets) by Auler, Jensen and Brown. The Georgian Revival building rambles in a Y-shaped plan. Between the splayed wings, a colonnaded pavilion rises two stories, terminating in a tall square belvedere with a tent-roofed clock tower. A monumental portico with squared columns supports the plain entablature. Tallmadge’s own design for the nearby Tri-Dorms, built in 1939, is also Georgian Revival.











