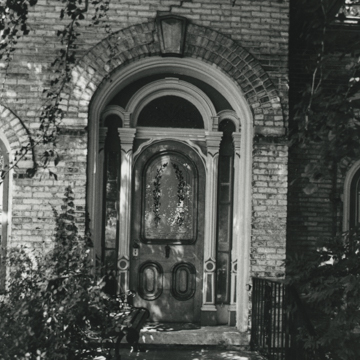The Hulburt House is a relatively uncommon Wisconsin example of the Second Empire style, immediately recognizable by its mansard roof. The mansard has two slopes, the lower of which flares out like a bell. Elaborate dormer windows with scalloped window surrounds and flat, bracketed roofs light the upper living space. The door is framed by a trio of arches to form a transom and sidelights. The house’s owner, Chauncey Hulburt, was a lumberman, so it is not surprising that the interior of his house incorporates elegant woodwork, including a parqueted walnut and oak entrance floor, an ornate mantel composed of marble and four species of wood, and black walnut window surrounds.
You are here
Chauncey and Sara Hulburt House
If SAH Archipedia has been useful to you, please consider supporting it.
SAH Archipedia tells the story of the United States through its buildings, landscapes, and cities. This freely available resource empowers the public with authoritative knowledge that deepens their understanding and appreciation of the built environment. But the Society of Architectural Historians, which created SAH Archipedia with University of Virginia Press, needs your support to maintain the high-caliber research, writing, photography, cartography, editing, design, and programming that make SAH Archipedia a trusted online resource available to all who value the history of place, heritage tourism, and learning.















