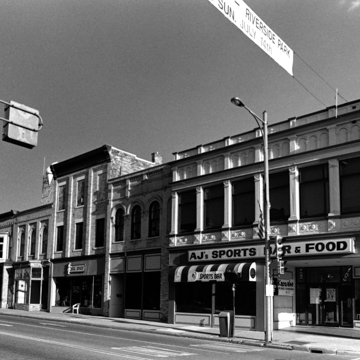Watertown owes its existence to Johnson’s Rapids, a swift stretch of the Rock River that dropped twenty-four feet as it passed through the site of the present city. Johnson’s Rapids attracted settlers, especially German immigrants, seeking to harness the water’s energy to turn mill wheels. These proto-industrialists founded Watertown in 1836. By the 1850s, the community had developed into a thriving center for southeastern Wisconsin. Saw-, grist-, and wood products–mills, a woolen mill, an iron foundry, as well as many other small shops clustered along the river’s banks. An even greater economic boom came with the completion in the early 1850s of the Water town Plank Road from Milwaukee and the arrival of the first railroad link in 1855, making Watertown a bigger industrial center and an emerging commercial center. The establishment in 1859 of the Viehmarkt, a livestock market, which gradually evolved into a produce market, positioned the city to become an agricultural trading center, too. By 1855 Watertown ranked as Wisconsin’s second-largest city.
Today, Watertown’s commercial and industrial core retains much of its nineteenth- and early-twentieth-century flavor. The Italianate style dominates Main Street; nonetheless, all of the styles popular for nineteenth-century downtowns are present. The three-story, cream brick Misegades Wagon Works (c. 1858; 202 N. Water Street) gained a matching two-story north wing in 1866. The broken pediment crowning the original block, along with the round-arched windows and bracketed cornices on both parts of the building, make this former wagon-making shop an especially high-style example of Italianate industrial architecture.
The Watertown Public Library (1907; 100 S. Water Street) typifies the many Beaux-Arts classical libraries that Claude and Starck of Madison designed for small communities throughout Wisconsin. Built with funding from the Carnegie Foundation, it has an elaborate entrance whose fluted Ionic columns support a pediment.
In particular, the 200 block of E. Main Street shows how nineteenth-century builders responded to new stylistic influences with each passing decade, yet blended their newer buildings with the old. The Neff and Blanchard Building, the Racek Building, and the Bieber-Fischer and Rohr Building were built between 1853 and about 1882. The oldest of the buildings, the Neff and Blanchard block at 204 E. Main, features Italianate arched windows with prominent keystones and an elaborate corbel table. These same elements recur on the mid-1860s Bieber-Fischer and Rohr Building at 208–210 E. Main. Here the corbeled cornice and round-arched windows reflect the influence of Romanesque Revival. The Racek Building, the middle structure of the three at number 206, drew on an Italianate vocabulary, with an emphatic bracketed cornice, though the exaggerated keystones and corner blocks are more in keeping with the then-popular Queen Anne. Each of these buildings differs in its aesthetic expression, yet all three are harmoniously tied together by the rhythm of their window arches and their cornices.
Originally housing a general store, the Platz and Brandt Building (c. 1876; 301 E. Main) features a metal facade with fluted pilasters, ornate spandrels, and a spiraling corner turret with a conical roof. The Joseph Butcher Building (1880) and the John Bramer Building (1884) at 404 and 406 E. Main, respectively, are Italianate. The Butcher Building was initially a general store and retains its historic front with a recessed entrance. The Bramer Building’s storefront was updated after 1910 with a prism-glass transom window designed to project natural light throughout the store.
The two-story, cream brick William Krebs Grocery Store (1885; 605 E. Main) is Italianate. An ornate cast-iron cornice is above the corbel table. Such cast-iron cornices were common in the mid-nineteenth century, but few survive. Also rare is the original wooden storefront, where slender columns flank the glazed double doors and a zigzag molding runs beneath the display windows.





















