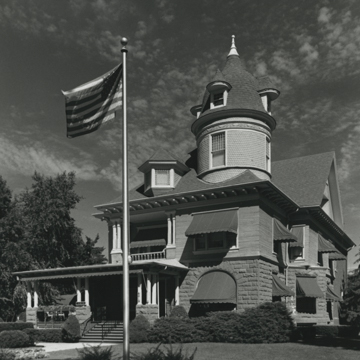Resembling a New England common, Library Park offers a clue to Kenosha’s origins. Most of the people who first settled at the mouth of Pike Creek in 1835 came from New York and New England. In 1836, two landholders donated the tract for the common and then sold the surrounding lots for houses. Kenosha (called successively Pike Creek and Southport, then renamed for newly created Kenosha County in 1850), never became the preeminent port its founders envisioned. As late-nineteenth-century manufacturing brought wealth and population growth, this neighborhood became the city’s fanciest, its many smaller, older houses demolished to make way for industrialists’ mansions. In the early twentieth century, as local industry boomed, wealthy residents left this city center, and many of their houses were razed and replaced with public buildings. The mixed neighborhood seen today illustrates Kenosha’s birth and growth.
Daniel Burnham of Chicago designed the Gilbert M. Simmons Memorial Library at 711 59th Place. Its construction in the middle of the common in 1900 triggered the neighborhood’s transformation. Although the Bedford limestone building is only one story tall, its appearance is monumental, thanks to the pedimented portico with Ionic columns and the low dome rising from the center of the Greek-cross plan. Burnham also designed the Kenosha County Soldiers Monument (1900) in front of the library, placing a bronze Winged Victory by an Italian sculptor known only as Decco atop a sixty-foot granite column. Nearby, the bronze of Abraham Lincoln, created by C. H. Neihaus of New York in 1909, commemorated the centennial of Lincoln’s birth. The Masonic Temple (1924; 807 61st), designed by Richard Gustave Schmid of Chicago, echoes the library’s design.
An example of the district’s earliest development is the Volney French House (1846; 6044 8th), home to one of Kenosha’s settlers. It is a small, two-story, vaguely Greek Revival brick block with Italianate brackets under the eaves. A one-story ell with a dentiled frieze and a bay window were probably added around the time of the Civil War. One building that altered Library Park’s residential atmosphere after 1900 also signaled the growing ethnic diversity accompanying Kenosha’s industrial boom. The Jewish Community Center–Beth Hillel Temple (1928; 6050 8th), designed by Abraham Epstein of Chicago, is a Beaux-Arts classical building with a limestone-veneered facade. Ionic columns frame the in antis portico, which shelters an entrance with an ornate surround. The classical entablature features a corbeled architrave, a frieze emblazoned with the building’s name, and a cornice studded with lions’ heads. Its stately yet conventional design reveals the efforts of American Jews to adopt mainstream architectural taste.
The two-story Italianate Jacob Gottfredsen House (1871; 705 61st) built for a Danish-born brewer boasts costly decorations, including a highly ornate bracketed frieze under the eaves. The house for banker Urban Lewis (1892; 6019 7th) suggests the upper-class residential ambiance of late-nineteenth-century Library Park. Set back from the street, this two-and-a-half-story Queen Anne house with coupled colonnettes is clad in rough stone on the first floor and clapboard on the second. At one corner, a round tower with patterned shingles, a bell-cast roof, conical dormers, and a knobby pinnacle dominates the composition. A generous veranda wraps the other corner.















