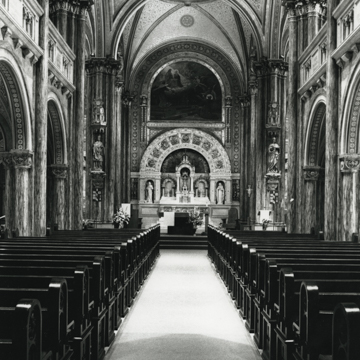Liebert of Milwaukee designed this resplendent chapel for the Franciscan Sisters of Perpetual Adoration. The building’s many towers, round arches, and ornamentation recall Romanesque churches in Germany’s Rhine and Main valleys. The building is richly polychromatic with red brick walls trimmed with red terra-cotta and creamy limestone, and roofs covered with green and brown glazed tiles, laid in patterns resembling basketry. In plan, the church forms a Latin cross. A large tower with a square base, octagonal shaft, and gablet-studded roof soars above the crossing of the nave and transept. Two shorter, square towers with belfries and pyramidal roofs anchor the west front, and two even smaller square towers mark the east end. Gabled transepts and dormers further dramatize the roofline. Round arches recur in windows, corbel tables, and blind arcades, and at ground level, double arches open beneath round-arched tympana outlined with terra-cotta and filled with mosaics. Most dramatically, over the rose window on the west front, a stepped, round-arched arcade forms a niche for a statue of the archangel Michael.
Inside is one of Wisconsin’s most lavish church interiors. A round-arched arcade separates the nave from the two-story-high aisles. Under the direction of interior designer Liebig, the pillars are painted to resemble green marble veined with gold, and the arch soffits along the sides of the nave simulate mosaics. Vaults are decorated with gold filigree and grapevine and wheat patterns. At the crossing of the nave and transepts, the dome is ringed by a blind arcade. Munich’s Royal Bavarian Art Institute created the stained glass windows, which depict events in Christ’s life and the teaching and healing activities of the convent sisters, and more than 160 angels grace the chapel. The studio of Egid Hackner of La Crosse, which made the statue of St. Michael outside, created the oak pews, the Stations of the Cross, and numerous statues of saints and prophets. Hackner’s most impressive works, though, are the six Italian marble altars, gleaming with highlights of onyx, bronze, and mosaics of glass and mother-of-pearl. The high altar is flanked by statues of Mary Magdalene and Joseph and framed by an arch inset with bronze symbols of the Lamb and the Evangelists. Over the arch, Thadeus von Zukotynski’s oil painting depicts the Adoration of the Blessed Sacrament. Viterbo University began as St. Rose Normal School in 1890 to train sisters to teach in elementary schools. Today, it is a Catholic liberal arts school.







