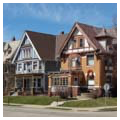McKinley Boulevard provides a glimpse of early-twentieth-century Milwaukee. This largely intact neighborhood also records early urban planning. Beginning in 1896, the city council designated certain avenues as boulevards, to be reconfigured into broad parkways with landscaped esplanades. The purpose of boulevards was to link the city’s growing collection of public parks, reduce undesirable traffic in residential areas, and promote high-end residential development. This seven-block stretch of McKinley Avenue was Milwaukee’s second avenue to be converted to a boulevard. From 1901 to 1910, it developed into an upper-middle-class district dominated by prosperous German Americans who decided to leave more economically diverse neighborhoods. Because the bulk of the boulevard’s development occurred during a single decade, the resulting streetscape features nearly uniform setbacks and architectural unity. Most of the district’s eighty-six buildings are characterized by steeply pitched front gable roofs, richly ornamented with wooden detailing, and by full front porches and second-story bay windows.
McKinley Boulevard is especially noteworthy for its duplexes. The Milwaukee duplex underwent architectural refinement during the early twentieth century, when it became the city’s dominant housing type, particularly popular among German Americans. The western end of the district—the 3200 and 3300 blocks of W. McKinley—display long, rhythmic rows of gabled duplexes, all of equal height and setback, varying only in their gable and porch detailing, and is perhaps the finest assemblage of this housing type in Milwaukee.
At 3120 W. McKinley, the Richard Bucholz House (1905) displays German stylistic elements that were popular in Milwaukee, notably the gable end ornaments with curved half-timbering recalling German fachwerk. F. W. Andree designed this massive masonry house for Bucholz, who was a local mason and who worked on many of these magnificent houses. Resembling an ancient Greek temple, the Willits-Sternemann House (1903) at number 3112 is one of the city’s neoclassical gems. The principal feature of the house, designed by Herman W. Buemming, is its fine Ionic portico. A twin to this temple-style structure is located at 1012 E. Pleasant Street. F. W. Andree designed several houses in this neighborhood, including the Frederick Westfahl House (1904; 3003 W. McKinley), a Craftsman-style masonry house for attorney Westfahl, whose family moved into the neighborhood in 1904.
The middle blocks of the boulevard between 29th and 32nd streets were subdivided into wider lots, permitting larger houses. Consequently, these blocks display a greater architectural variety. The Colonial Revival Edward Wild House (1903) at number 2932, designed by C. F. Ringer, has classical columns, brackets beneath the eaves, and a Palladian-style arched attic window in the front gable. The narrow wooden clapboarding on the first story and square-butt wooden shingles on the second story reduce the apparent height of the walls, so the house looks less tall. By contrast the Fred Lichtfeld House (1907) at number 2923, designed by P. M. Christiansen, has curved half-timbering, reminiscent of German fachwerk, on the gable end. Masonry construction and overall massiveness of scale also seem Germanic, as in the Charles H. Mueller House (1906) at number 2902.
The eastern end of the district is home to many two-family houses. A typical example, the Frank Zaumeyer Duplex (1902; 2815–2817 W. McKinley), owes its handsome appearance to meticulous gable details, such as a dentiled cornice under the eaves and an imposing pediment atop the attic windows. In the Fred Leypoldt House (1905), at number 2801, F. W. Andree gave Germanic touches to this Craftsman house, adding curving false fachwerk in the gables for Leypoldt, the president of the Carbolineum wood-preservative company.
The neighborhood that became McKinley Boulevard was formerly the site of Cold Spring Park, a sixty-acre privately owned, paid-admission park dating from the 1850s. At various times prior to its subdivision in 1891, Cold Spring Park played host to horse racing, agricultural fairs, and a Civil War encampment.
























