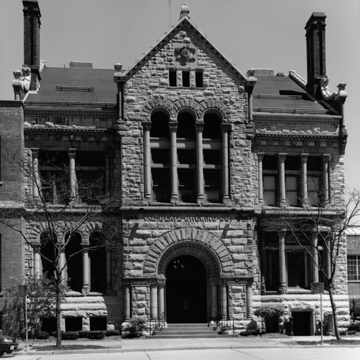Other industries employed more people and produced more valuable goods, but brewing is undeniably the industry popularly associated with Milwaukee. The bulky Blatz complex recalls the days when breweries belched smoke and steam into the sky, filled surrounding streets with the odor of hops and malted barley, and produced barrels and bottles of lager to satisfy the thirst of American beer drinkers.
John Brown (Braun) built the first brewery on this site. German-born Valentin Blatz worked as its brewmaster before opening his own brewery next door. When Brown died in 1851, Blatz married his former boss’s widow and merged the two breweries. In the 1870s it became one of the first breweries to ship bottled beer nationwide, a strategy made possible by the advent of refrigeration and the perfection of the bottle cap. In the 1890s, a London syndicate bought the brewery and expanded it, filling its original city block and occupying lots on adjacent streets. One of the nation’s largest breweries after the turn of the century, Blatz weathered Prohibition, but fierce competition in the 1950s closed many of Wisconsin’s small breweries, and eventually mighty Blatz succumbed. Cross-town rival Pabst bought Blatz in 1958, closed the plant, and sent the label to Heilemann in La Crosse to avoid antitrust complications.
Most of the older structures survive, including Blatz’s office building (1890) at 1120 N. Broadway designed by Herman Paul Schnetzky. Its Richardsonian Romanesque Revival design displays striking color contrasts of pale limestone walls set against dark limestone trim. Textural contrasts of smooth, slender columns offsetting rock-faced walls and arches and coursed masonry on the first floor of the central pavilion balance random work above. Hand-carved details include strapwork on the underside of the main portal arch and a Blatz logo in the gable. Inside, the building features marble fireplaces and dark-stained woodwork. Schnetzky was best known for his German-influenced Gothic Revival churches, but he also invented cooling and ventilating equipment for use in breweries.
Blatz’s brewing facilities dwarf the office building. The four buildings facing Highland Avenue, designed by Louis Lehle, share design features—limestone foundations, load-bearing brick walls, and round arches—yet the separate function of each building is well articulated. The shortest and westernmost structure, the 1904 boiler house, supplied steam power to heat the brew kettles and drive machinery throughout the factory. The smokestack towers overhead. Next door, the 1906 brewhouse housed mash tuns where malted barley mixed with water filled the brew kettles, producing wort flavored with hops. Befitting its role in the brewing process, the brewhouse boasts the most ornamental facade, with three-story arch-topped window bays, trios of arched windows at the topmost story, brick corbeling, a copper cornice, and, originally, a pediment over the Brew House name plaque. Standing next to the brewhouse, and almost as ornamental, is the slender, eight-story millhouse with soaring arched window bays where brewers stored and processed grain for brewing.
The eastern third of the Highland Avenue block is taken up by Stock House No. 1 (1906). The Broadway side allows one to see it simultaneously with Stock House No. 2 (1904) and Stock House No. 3 (1891). Together, these constitute a single monolithic facade—a huge brick wall looming over the street and conveying Blatz’s industrial scale. Renovations added windows to break up the expanse and make it less imposing. Though constructed separately (Nos. 1 and 2 were designed by Lehle; No. 3 by August Gunzman), the three stock houses’ continuous stringcourses and (formerly blind) round arches look as if they were all built at once. Four robust Syrian arches crouch near ground level. Two of the stock houses identified as Refrigerator originally held the giant refrigerated storage tanks where beer was fermented and aged. Two other arches proudly display the Blatz name and logo, with its hop cone and barley sheaf.
Today the Blatz buildings house an apartment complex. The 1988 adaptive-reuse project altered the exterior by punching windows into the stock house walls, grafting an addition of cinder block and stucco and a parking garage onto the rear, but preserving much more of the historic exterior than they changed.















