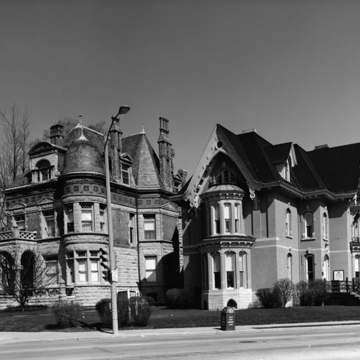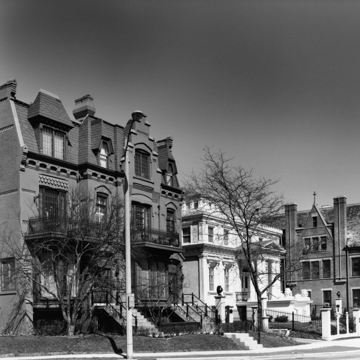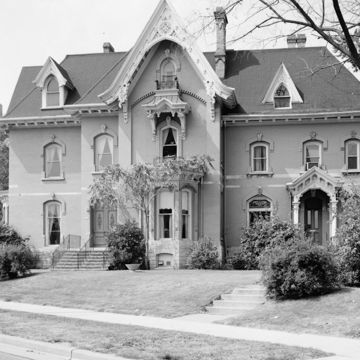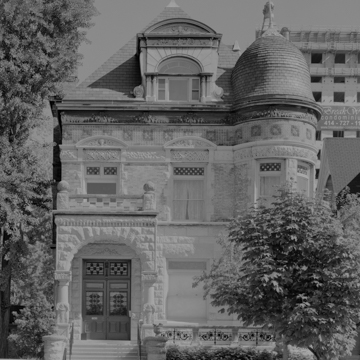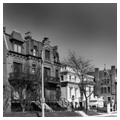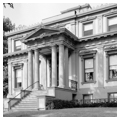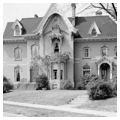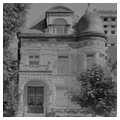This small group of upper-class houses represents a cross-section of late-nineteenth-century high-style domestic architecture. The district focuses on Burns Triangle, a small grassy area named after Scottish poet Robert Burns, whose statue stands in the middle of the park. Pioneer developer James Rogers donated land for the former First Ward Park, which was one of the city’s first public parks. In 1909, Scottish immigrant James Bryden donated Burns Triangle to honor Milwaukee’s Scottish settlers. Most of the district’s residences were built for leading business families, and most of them rank among the best works by some of the best Milwaukee architects.
The spectacular George and Laura Miller House at 1060 E. Juneau Avenue was a wedding gift in 1885 to his daughter Laura from department store owner Timothy Chapman. Believed to be the work of Chicago architect August Fiedler, the asymmetrical house incorporates elements of several styles and a variety of surface textures and massing. It flaunts expensive materials and craftsmanship, including the slate roof of its bell-topped corner tower, a stone cornice with terra-cotta tile insets, lacy ironwork trimming its front terrace, and stained glass in many windows. Next door at 1201 N. Prospect Avenue, Edward Townsend Mix’s design of 1874 for Judge Jason Downer is one of Milwaukee’s finest extant Gothic Revival houses. It features steeply pitched roofs, polygonal bays, pointed arches, and exquisitely worked wooden bargeboards highlighting the gables. The Stephen Harrison House (1866; 1216 N. Prospect) is Ital ianate Gothic.
The Queen Anne cream brick and stone Alcy Downer House (1884) at 1223 N. Prospect, attributed to Edward Townsend Mix, has a hipped roof with intersecting gables and numerous oriels and dormers. At number 1234, the painted cream brick Italianate house of Milwaukee mayor William Augustus Prentiss (1860) features decorative brackets under the eaves. The three-story, cream brick Francis Hinton town houses (1885; 1229–1231 N. Prospect), once owned by architect George Bowman Ferry, rise to a steep, patterned slate-covered mansard roof broken by a corbeled stepped gable and three dormers and are trimmed with carved limestone lintels, sills, and gable details.
The Edward Diederichs House (1241 N. Franklin Place) built in 1855 for a wealthy German immigrant entrepreneur was the first high-style house in the district. At the time this Classical Revival house was one of Milwaukee’s most sophisticated and imposing residences, in contrast to the Italianate houses then in vogue among the wealthy. Designed by one of the city’s first architectural firms, German-trained Mygatt and Schmidtner, the house is inspired by German villas of the early nineteenth century. The rectangular house has a wooden Doric-columned front portico and pilasters between the tall windows. The carved wooden lions flanking the front steps are copies of the originals. Architect Howland Russel added the second story and rooftop belvedere forty years later for banker John Johnston. The house was restored and converted to offices in the 1980s.
The Hawley House at 1249 N. Franklin Place and the Bloodgood House at 1135–1139 E. Knapp Street are a complementary pair of brick town houses designed by Howland Russel in 1896. Both houses were inspired by French Late Gothic/Early Renaissance domestic architecture, popular among wealthy Americans in the 1890s. The Bloodgood House is a particularly good example of the style with its French Gothic arched entrance and pinnacled and crocketed dormers on its steeply pitched roof. The Charles Forsythe House at 1119 E. Knapp is a highly decorated example of mid-1880s Queen Anne wooden architecture. Relatively small in size but brimming with detail, this house exhibits a dexterous composition of clapboarding, wooden trim, and decorative sidewall shingling. Next door at number 1115 the Joseph Friedberg House was originally similar but has had most of its exterior embellishments removed.






