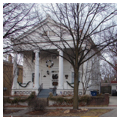In the 1890s, American architects expressed a newfound interest in various forms of classicism. This house illustrates a revival of the Greek Revival style of the 1840s. Yale University–trained architect Buemming built this two-story house for himself and his wife Gertrude to resemble a Greek temple. It has a full-facade Ionic-columned portico and is crowned by a pediment with a fanlight. The columns have entasis and a classical height-to-diameter ratio of nine to one. Among the classical details are anthemions decorating the corners and crest of the pediment, Greek astragals in the porch base and first-story windows, and egg-and-dart molding in the pediment raking.
You are here
Herman and Gertrude Buemming House
If SAH Archipedia has been useful to you, please consider supporting it.
SAH Archipedia tells the story of the United States through its buildings, landscapes, and cities. This freely available resource empowers the public with authoritative knowledge that deepens their understanding and appreciation of the built environment. But the Society of Architectural Historians, which created SAH Archipedia with University of Virginia Press, needs your support to maintain the high-caliber research, writing, photography, cartography, editing, design, and programming that make SAH Archipedia a trusted online resource available to all who value the history of place, heritage tourism, and learning.


















