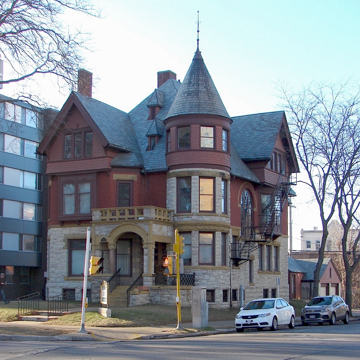Emanuel Adler’s family clothing business was very successful in the 1880s. While plans were underway for his seven-story Romanesque Revival factory on N. Water Street, Adler hired Clas to design a similarly high-style house for his family in Milwaukee’s Gold Coast neighborhood. The Romanesque Revival–Queen Anne house is richly built, from its rusticated randomsized limestone first story to its red pressed-brick second story and its attic and gable level clad in red terra-cotta fish-scale shingles. The entrance portal has granite columns with carved sandstone capitals that support a carved Lake Superior sandstone arch, which is balanced on the right by a conical three-story turret and on the left by a gable. Paneled oak double-leaf doors with decorative metal strap hinges and carved foliated panels open to an oak-wainscoted vestibule. Foliated carvings on the massive newel post wind up a curved oak staircase. Freestanding colonnettes frame the living room’s glazed tile fireplace, which reaches from the floor to the oak-beamed ceiling. Opulent elements of this house remain intact despite its conversion to apartments in the 1930s.
You are here
Emanuel and Clara Adler House
If SAH Archipedia has been useful to you, please consider supporting it.
SAH Archipedia tells the story of the United States through its buildings, landscapes, and cities. This freely available resource empowers the public with authoritative knowledge that deepens their understanding and appreciation of the built environment. But the Society of Architectural Historians, which created SAH Archipedia with University of Virginia Press, needs your support to maintain the high-caliber research, writing, photography, cartography, editing, design, and programming that make SAH Archipedia a trusted online resource available to all who value the history of place, heritage tourism, and learning.















