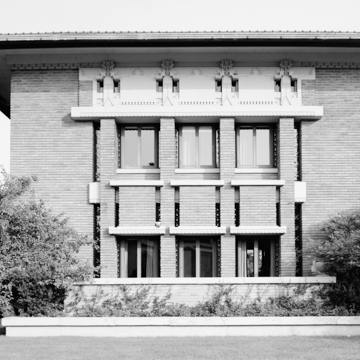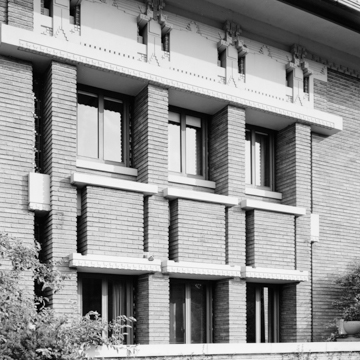Built for a local businessman and politician, this Prairie Style house was erected under the direct supervision of Taliesin fellow Williamson, who oversaw Wright’s Milwaukee projects while the renowned architect was in Japan working on the Tokyo Hotel. The original plans for the Bogk House date from 1905, during Wright’s Prairie School period, but the structure was not erected until 1916, when Wright began to join his interest in the aesthetics of Asian architecture to the decorative possibilities of precast concrete. His other buildings dating from these years include the A. D. German Warehouse (RI5) in Richland Center and the now-destroyed Imperial Hotel in Tokyo, Japan.
The Bogk House is unusual among Wright’s houses for its compact, boxy shape and three-story height. Yet the design features his characteristic strong horizontal lines, geometric patterns, recessed windows, and deep eaves. The intricate leaded windows with their golden-colored squares of glass add to the rich exterior treatment. A striking feature is the abstract concrete frieze at the third-story level. The repetitive motifs evoke Mayan art, an influence that became more prominent as Wright used indigenous ornament to replace that of Europe. The interior focuses on a large fireplace, expressing Wright’s belief that the hearth should be the social and architectural focal point of the home. Around the hearth, rooms flow into one another in a complex, multilevel, open floor plan. This arrangement minimized the need for hallways, which Wright considered wasted space.


























