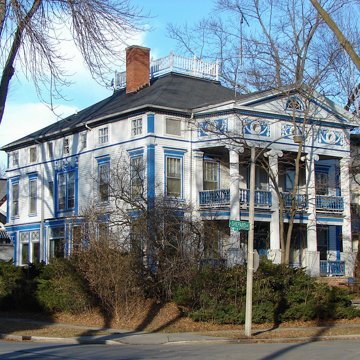The Sawyer House presents a striking array of Beaux-Arts classical features including its spectacular front portico with colossal Ionic columns topped by a tall frieze decorated with wooden festoons framing small ocular windows. Classical motifs abound in the portico’s pediment, fanlight, pilasters, and window moldings. The house’s low third story set within the frieze area is clad in stucco. The house illustrates the early influence of the World’s Columbian Exposition of 1893 in Chicago. Yet, the Sawyer House, built for a member of Milwaukee’s Board of Trade, resembles a large box with classical details and a portico tacked on.
You are here
James Sawyer House
If SAH Archipedia has been useful to you, please consider supporting it.
SAH Archipedia tells the story of the United States through its buildings, landscapes, and cities. This freely available resource empowers the public with authoritative knowledge that deepens their understanding and appreciation of the built environment. But the Society of Architectural Historians, which created SAH Archipedia with University of Virginia Press, needs your support to maintain the high-caliber research, writing, photography, cartography, editing, design, and programming that make SAH Archipedia a trusted online resource available to all who value the history of place, heritage tourism, and learning.






