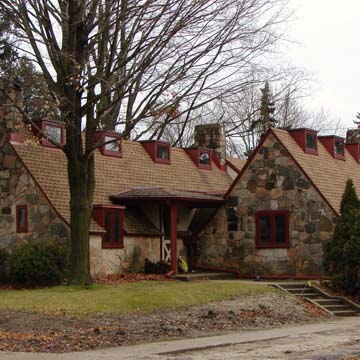In the mid-1920s, builder Arnold F. Meyer and Company designed and built stone houses throughout the suburbs of northern Milwaukee County, using the architectural principles developed by New York City architect Ernest Flagg, author of Small Houses: Their Economic Design and Construction (1922). Flagg, known for his designs of the Singer Tower in New York and the Corcoran Art Gallery in Washington, D.C., also developed plans for economical middle-class housing. Architects, he wrote, should depend on artistic principles, not applied ornament or expensive materials. His affordable designs used standardized parts and a forty-five-inch module for floor plans, elevations, sections, and details. He eliminated attics and basements, placing smaller storage areas under steeply sloping eaves, and he cut costs by prefabricating the plumbing system and decreasing the height of exterior walls to save materials.
To build these houses, unskilled laborers laid stones flat-side out in wooden forms and poured concrete sixteen- to twenty-inches thick down the back to create fireproof, self-supporting masonry units. After removing the forms, they pointed the joints with mortar and fine stone chips to give the walls an aged appearance. These rustic walls, the small scale and low profile, the ventilating dormers along the roof ridges, and the rounded openings at the tops of the end chimneys distinguish Flagg System houses. Most have attached garages, reflecting the increasing importance of the automobile to suburban development. Flagg’s distinctive interior features include patented partition walls made of plastered jute screen. The first-floor ceilings exposed their structural beams, an approach that added a rustic flair and saved the material costs of encasing them.
Arnold Meyer built this one-and-a-half-story house in 1925 for his father-in-law, J. H. Fiebing, who used it as a rental property. The building’s walls and chimneys are of Tennessee quartzite. The house hugs the ground, conforming to the slope of a small hill so that one story lies partly below grade and partly exposed. The gabled roofs of both legs of this L-shaped plan run parallel to each other, lending an unusual look, as do the rows of shed dormers that break the eaves and line the roof ridge.
Other Flagg System houses in Wauwatosa are at 7104 Grand Parkway, 6839 Cedar Street, 325 Glenview Avenue, and 2021 Church Street. Clusters may also be found in Whitefish Bay (especially on Lexington Boulevard and Cramer Street) and Shorewood, and isolated examples are located in Fox Point and Milwaukee. Most of these Flagg System houses suggest Cotswold or French Norman cottages.


