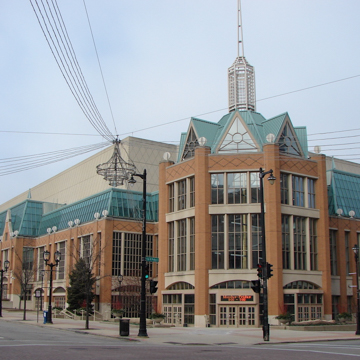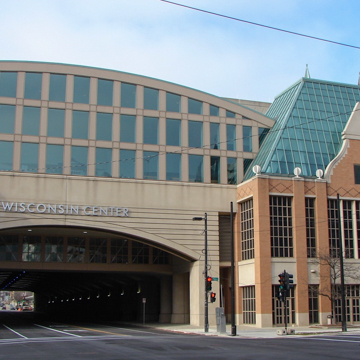Convention centers have limited life spans, and by the 1990s Milwaukee Mecca Arena (MI32; now UW–Milwaukee Panther Arena) needed replacement. To build a newer, larger facility, the City of Milwaukee created the Wisconsin Center District, a special development district that assessed local taxes to fund its construction and maintenance. The city awarded a design-build contract to Cream City Partnership, which paired Clark Construction of Bethesda, Maryland, with Hunzinger Construction Company of Brookfield, Wisconsin. Milwaukee’s European-influenced masonry buildings inspired the design, which was the creation of D4 Associates, a partnership formed by the architectural firms of Ventulett Stainback and Associates of Atlanta, Georgia, and Engberg Anderson of Milwaukee, and the engineering firms of Graef Anhalt, Schloemer and Associates of Milwaukee and Affiliated Engineers of Madison.
The 670,000-square-foot building’s Postmodern facade draws on local German-influenced architectural motifs. Red brick veneer lends warmth to the glass and precast-concrete structure. Each four-story facade appears to be a row of individual brick buildings—some with mansard roofs, others with shaped gables in the manner of the German Renaissance Revival—lining a city block. A tall, glass mansard roof tops the fourth story. Anchoring the corner of 4th Street and Wisconsin Avenue, a pentagonal, five-story tower features a faceted roof formed by gabled dormers and crowned by a glass spire. Brick piers with knob finials frame banks of multipaned windows, divided into three levels by concrete spandrels. A patterned brickwork cornice, reminiscent of German forms, crowns the walls.
Artwork incorporated into the building enhances the design. Sidewalk art includes a sculpture garden by Milwaukee’s Sheila Klein, which incorporated fragments from Milwaukee’s streetscapes, such as the lion heads from the AT&T building that had been razed on this site; and Vito Acconci’s bus shelters and benches, slabs of undulating concrete that appear poised to spring. A circular entrance plaza paved with Carlos Alves’s terrazzo map of Wisconsin greets visitors entering the center. Inside, portals form protruding, hardwood-trimmed arcs, designed by Milwaukee sculptor Jill Sebastian to suggest the hills of southeastern Wisconsin. Sebastian graced these portals and many walls with poetry in bas relief.
























