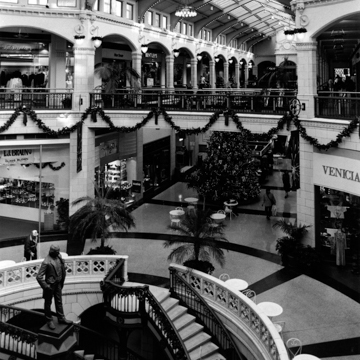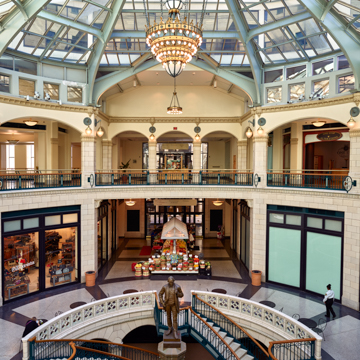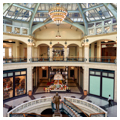The original Plankinton Arcade borrows from a late-eighteenth-century European urban tradition: the glass-covered pedestrian street lined with shops. Americans adopted the idea, placing the buildings in a city block rather than enclosing streets, and these galleries became the forerunners of enclosed suburban shopping malls. The structure enclosing Plankinton Arcade was two stories tall in 1916. In 1926, the same architects added five floors of offices over the stores. They repeat the glazed white terra-cotta exterior. Inside the arcade, the shopping levels are banded by iron railings, as lines of rhythmic segmental arches spring overhead from composite capitals. Both ends of the mall feature Gothic-motif plaster and ironwork elevator towers. The skylit central rotunda displays chandeliers and a statue of wealthy nineteenth-century entrepreneur John Plankinton, which originally graced the Plankinton Hotel on this site. Four staircases curve down from the statue to basement-level offices that formerly housed a large bowling alley, pool hall, Turkish bath, restaurant, and bar.
From 1916 through the 1920s, Plankinton Arcade stood at the heart of the bustling shopping district along W. Wisconsin (then Grand) Avenue. As part of the Grand Avenue Mall urban renewal restoration in the early 1980s, skywalks linked the arcade to a new shopping arcade to the west and a department store on the east.
















