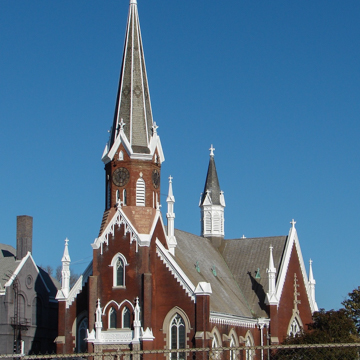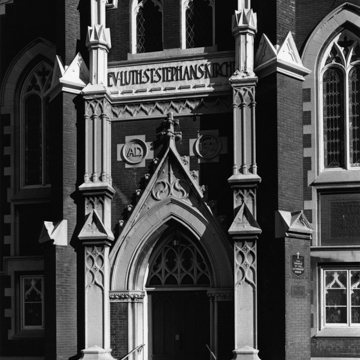With its symmetrical composition, pointed arches, and soaring sense of verticality, St. Stephen’s recalls other German-inspired Gothic Revival churches built for German Americans in the late nineteenth century. At the same time, St. Stephen’s is untraditional in being Milwaukee’s first steel-framed church. Large north and south transept windows, with their spiky Gothic tracery, highlight St. Stephen’s elaborate exterior. The towering central steeple was built in 1854 as part of the earlier church and was retained when the church body was rebuilt in 1902. The steeple houses one of the Midwest’s few operational, weight-powered tower clocks. St. Stephen’s richly finished interior boasts an intricately carved, natural oak altarpiece and a fine pipe organ—the ranks of pipes are concealed behind a paneled oak case. Sunlight shimmers through a rich palette of colors in the stained glass transept windows. By night, scores of bare electric light bulbs, arranged in a starburst pattern on the arched plaster ceiling, illuminate the nave. St. Stephen’s Church campus includes a brick parsonage at 420 W. Scott Street and a three-story brick school building at 1126 S. 5th Street, one of the city’s best-preserved Victorian-era church complexes.
You are here
St. Stephen’s Evangelical Lutheran Church
If SAH Archipedia has been useful to you, please consider supporting it.
SAH Archipedia tells the story of the United States through its buildings, landscapes, and cities. This freely available resource empowers the public with authoritative knowledge that deepens their understanding and appreciation of the built environment. But the Society of Architectural Historians, which created SAH Archipedia with University of Virginia Press, needs your support to maintain the high-caliber research, writing, photography, cartography, editing, design, and programming that make SAH Archipedia a trusted online resource available to all who value the history of place, heritage tourism, and learning.












