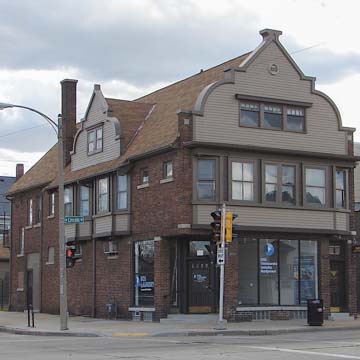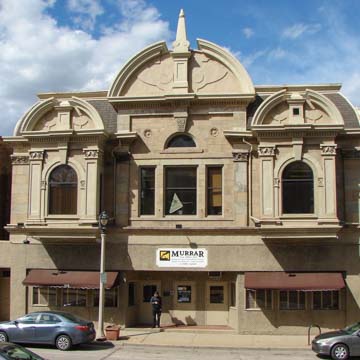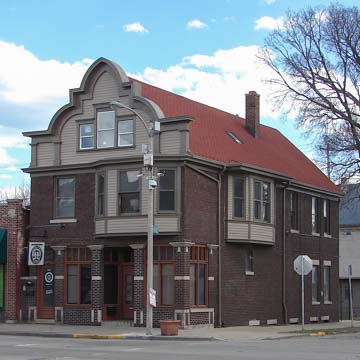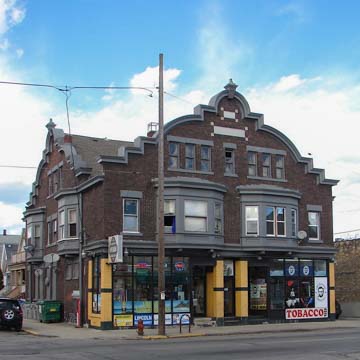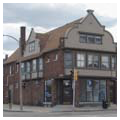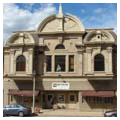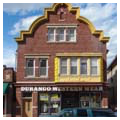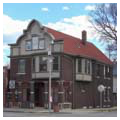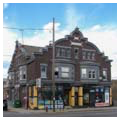Some of Milwaukee’s best examples of Polish-influenced commercial architecture line this stretch of W. Lincoln Avenue. This commercial district developed during the early twentieth century to serve the South Side’s burgeoning Polish American community. Many structures here feature lively, curvilinear gables, often outlined by cornices distinct from those of their angular Victorian neighbors. The curves recall the scrolled gables of seventeenth- and eighteenth-century Polish town houses.
Among the district’s many interesting buildings, several merit individual mention. The Henry Czerwinski Building at 501–503 W. Lincoln Avenue anchors the district’s east end. Completed in 1920, it was one of the last scrolled-gable commercial buildings constructed in the city. It appears chaste compared to its neighbors one block west. The Grutza-Leszczynski Building (c. 1900) designed by Erhard Brielmaier at number 606–614 is perhaps the boldest and most sculptural ethnic commercial building in the city, even though its first story was later modernized. The detail is concentrated on the second and attic stories, giving the building a muscular, top-heavy appearance. Large rounded broken pediments, once spiked with finials, crown each projecting bay. The rhythm created by the curvilinear pediments, the dominance of the center bay, and the classical detailing recall Baroque architecture. The Andrew Krzewinski Building (1911) at number 1033 was inspired by northern European late-Gothic town houses rather than by any distinctively Polish style. It has a simple but eye-catching stepped gable.
For many years the Stanley Dejewski Building at 1131 W. Lincoln housed Dejewski’s saloon and later his grocery store downstairs; he lived upstairs in the bay-windowed flat. The date of his fine structure is unknown, but it was remodeled to its present form in 1916, when scrolled-gable architecture was at the peak of its popularity on the South Side. The shingles add a textural contrast to the more industrial materials forming the facade. Perhaps the most elaborate gables top the former Frank Bzdawka Butcher Shop completed in 1919 at number 1112–1114. The compound scrolls and steps outlined with a rolled sheet-metal cornice add a deep shadow line and drama to this plain store building. The district culminates in the Wargin Building at number 1530–1534, designed by Stanley Kadow and constructed in 1914 for dry-goods merchant Michael Wargin. With two storefronts and four upstairs apartments, each of the latter indicated by a bay window, this is one of the largest family-owned commercial buildings on W. Lincoln. Dramatic shaped gables with sheet-metal cornices dominate the elevations, giving a strong visual rhythm to the roofline.















