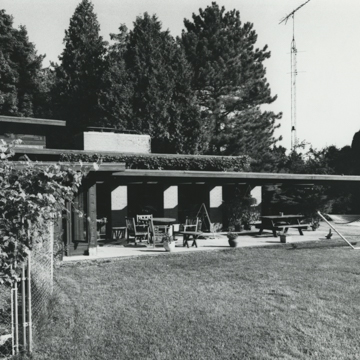After seeing Frank Lloyd Wright’s idea for a “House for a Family of $5,000–$6,000 Income” in a 1938 Life magazine, manufacturer Bernard Schwartz commissioned one. His 3,000-square-foot Usonian design cost $18,000. The house is unusual among Usonians in its two-story height and its use of a seven-foot-square module. Wright angled the T-plan to take advantage of the views of a bend in the East Twin River. The principal family space, the recreation room, opens onto a terrace on the south and a sunken court on the north. This arrangement is similar to that of the Pearce House in Bradbury, California, and was duplicated in the Gordon House in Wilsonville, Oregon. Although the master bedroom is tucked between the recreation room and the sunken court on the ground floor, the other bedrooms, instead of being in a long wing, as with most Usonians, are located upstairs, where they open onto a balcony overlooking the family area. Outside, the walls are of brick and cypress, the latter consisting of boards laid horizontally over recessed battens. Cutout panels along the clerestories create patterns of shadow and light. Overhangs and the cantilevered roofs over the carport and the terrace in front of the recreation room help create the strong horizontal lines that characterized Wright’s work.
You are here
Bernard Schwartz House
If SAH Archipedia has been useful to you, please consider supporting it.
SAH Archipedia tells the story of the United States through its buildings, landscapes, and cities. This freely available resource empowers the public with authoritative knowledge that deepens their understanding and appreciation of the built environment. But the Society of Architectural Historians, which created SAH Archipedia with University of Virginia Press, needs your support to maintain the high-caliber research, writing, photography, cartography, editing, design, and programming that make SAH Archipedia a trusted online resource available to all who value the history of place, heritage tourism, and learning.









