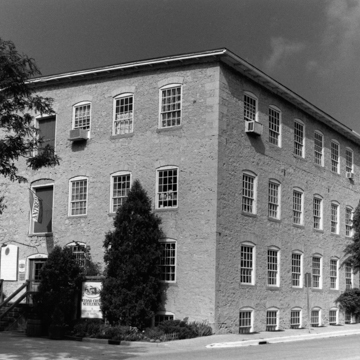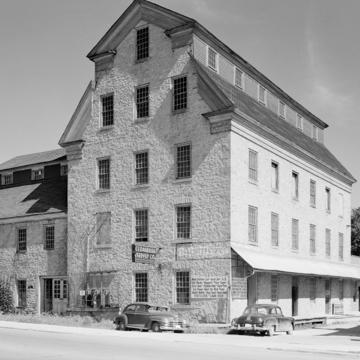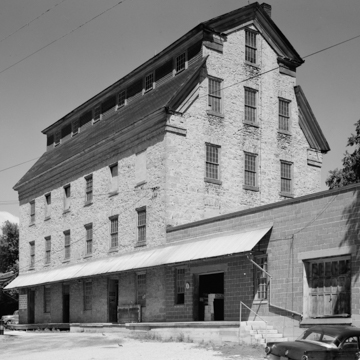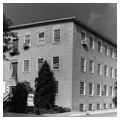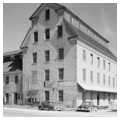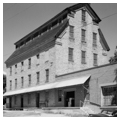Extending south from the Cedarburg Woolen Mill, the Washington Avenue Historic District is an unusually intact nineteenth-century commercial, civic, and residential area. High-quality masonry, primarily locally quarried limestone, distinguishes the district. Local builders and masons designed the buildings and laid the rough-cut stone with heavily troweled mortar joints. Cream brick harmonizes with the local stone.
During the second half of the nineteenth century, the well-preserved Cedarburg Woolen Mill at W63 N700 Washington Avenue, also known as the Hilgen and Wittenberg Woolen Mill, was the economic fulcrum of this small German community. Frederick Hilgen, his son-in-law Dietrich Wittenberg, and Joseph Trottman founded the mill in 1865. They took advantage of skyrocketing demand for wool and flax when the Civil War cut off the cotton supply from the South. Indeed, throughout Wisconsin, entrepreneurs capitalized on postbellum demand for woolens and linens, speeding the state’s transition from an economy based mostly on wheat agriculture to one that was more diversified.
The mill consisted of two limestone buildings powered by turbines harnessed to Cedar Creek. By 1893, the mill complex comprised twelve buildings situated on both sides of the creek, including the factory, the mill store and office building, the dye house, a shipping building, a coach house, a bleach house, and warehouses. Bordering Bridge Street on the north and backing onto the banks of Cedar Creek, just downstream of the millpond and dam, the main factory was built of blue-gray limestone in several stages. The original two-and-a-half-story portion, dating from 1865, was ten bays long and three bays wide, with a steeply pitched side-gabled roof, rows of dormers, and a wooden cupola. By 1882, a small two-story, three-bay addition rose on the southeast side, followed by a ten-bay addition to the southwest, bringing the building flush up to Bridge Street. In 1907, a full third story with a low-pitched roof was added over the entire structure, completing the mill as it stands today. Overhanging eaves with exposed rafters, prominent limestone window arches, and quoins all lend distinction. The building’s original portion has flatheaded windows, and the later additions have segmental-arched windows. This generous fenestration lit the workshops, where women carded, spun, and wove wool before the advent of incandescent lights.
Less utilitarian and more fashionable is the building that contained the mill’s office, store, and warehouse, located at the corner of Washington Avenue and Bridge Street. The original Greek Revival portion, on the corner, contained the store and office. Sometime before 1882, a two-story addition containing two warehouses was added to the rear. Much of the woolen mill complex has been converted to shops and a restaurant, but the milldam on the creek and remnants of the mill sluice behind the old factory building remind visitors of these buildings’ historic function.
The cream brick Friedrich Cobbler Shop at W63 N670–672 Washington was built c. 1865. Its side-gabled roof and segmental-arched openings express a simple vernacular. Artisans like Charles Gottlieb Friedrich typically combined their workplace and home, and here the central entrance led to the cobbler’s second-floor residence. The off-center entrance to the north, flanked by larger windows, opened into his shop.
Local architect William Hilgen designed the Richardsonian Romanesque Cedarburg High School (1908) at W63 N645 Washington. On a raised foundation, the two-and-a-half-story, H-plan building is constructed of rock-faced limestone with a cross-gabled roof and a dominant central tower. Set behind a modern gymnasium is the Cedarburg Public School (1894; W63 N643 Washington). At the southern end of the next block, the three-story Lehmann Brothers Hardware Store (1874; W62 N588A Washington) is Italianate. Smooth stone hood moldings with prominent keystones over the tall narrow windows contrast with the rock-faced limestone walls. Bracketed cornices above the storefront and at the roofline, and a central pediment, divide the facade vertically and horizontally. The central entrance led to a social meeting hall upstairs. As with many of the commercial buildings in Cedarburg, the structure retains its original storefronts.
Next to Cedar Creek is one of the oldest buildings in the city. The Cedarburg Mill (1855; N58 W6181 Columbia Road) was a gristmill, not to be confused with the Cedarburg Woolen Mill. But like the woolen mill, it was one of Frederick Hilgen’s enterprises, this time in partnership with William Schroeder. The five-story limestone building and its four-story wing are surmounted by a monitor roof. One of the youngest buildings in the district is Wadhams Filling Station (1926; N58 W6189 Columbia). Alexander Eschweiler of Milwaukee drew the plans, including a pagoda-style roof with upturned eaves. The pseudo-oriental stations became the logo for Wadhams Oil and Grease Company, a Wisconsin subsidiary of the Standard Oil Company of New York. After the prototype was built in Milwaukee in 1917, Wadhams pagodas appeared all across Wisconsin. This one features a ridge-top cupola with hanging Japanese lanterns.
The Washington House (1886; W62 N571–573 Washington) is a cream brick hotel that fully expresses the decorative possibilities of brickwork through multiple rows of corbel tables and blind arches filled with brick checkerwork. One section is two stories tall and the other three, each with a tripartite vertical organization, accentuated by a stepped parapet. The Central House (1853; W61 N518–520 Washington), a stagecoach inn, is a simple two-story building of local limestone. The gabled dormer, centered on the side-gabled roof, and the central entrance surrounded by a classical molding refer to Greek Revival.









