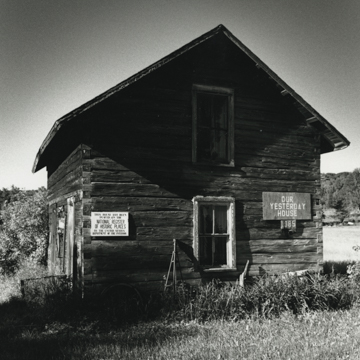In 1878, Swedish immigrants arrived in this white pine forest, hoping to settle along the Spirit River. Discovering Germans already there, the Swedes fanned out along the tributaries, including Johnson Creek. Swedish craftsman Amandus Johnson built this one-and-a-half-story, side-gabled house for Albin Johnson, using pine, tamarack, and hemlock. Its log construction features flat-hewn sides and coved bottoms, fitted and pegged together to form walls connected with half-dovetail notches. One-inch holes appear at intervals along the logs where Amandus placed pegs that formed his scaffold while he built the structure. When he finished, he plugged the holes with wood. The two doorways in the main facade each lead to its own room. Divided by a fireplace, the two equal-sized rooms fill the ground floor. Originally a ladder led to the sleeping loft, but now a steep staircase provides access. The house originally stood on a farmstead about 1.5 miles to the northwest. It was moved to this site in 1969 to save it from demolition.
You are here
Albin Johnson Log House
If SAH Archipedia has been useful to you, please consider supporting it.
SAH Archipedia tells the story of the United States through its buildings, landscapes, and cities. This freely available resource empowers the public with authoritative knowledge that deepens their understanding and appreciation of the built environment. But the Society of Architectural Historians, which created SAH Archipedia with University of Virginia Press, needs your support to maintain the high-caliber research, writing, photography, cartography, editing, design, and programming that make SAH Archipedia a trusted online resource available to all who value the history of place, heritage tourism, and learning.















