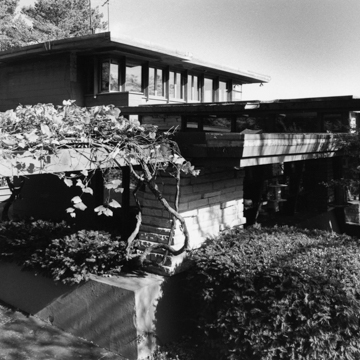The Albert House was the last project Tafel designed for Frank Lloyd Wright’s Taliesin Fellowship. As an apprentice, he helped supervise the construction of some of Wright’s best-known designs, before opening his own practice. Tafel followed Wright’s principles in turning the Prairie Style house’s rear to the street to take advantage of spectacular views of Lake Michigan from the two-story living room and the trapezoidal solarium. Beyond the solarium, walled terraces descend to the shore. The bedrooms wrap around the structure’s sides and back, two bedrooms opening onto the north end balcony, the master bedroom extending toward the street, away from the lake. A broad chimney at the core of the house anchors the building, while cedar board-and-batten trim and limestone foundation walls and piers emphasize the house’s connection to nature. The living room’s ribbon of casement windows, the solarium’s clerestory, deeply overhanging eaves, and a long porte-cochere create strong horizontal lines, tempered by vertical window mullions. Tafel also added a bit of whimsy: a Prairie Style purple martin birdhouse hidden in the trees at the lower level.
You are here
Robert and Rita Albert House
If SAH Archipedia has been useful to you, please consider supporting it.
SAH Archipedia tells the story of the United States through its buildings, landscapes, and cities. This freely available resource empowers the public with authoritative knowledge that deepens their understanding and appreciation of the built environment. But the Society of Architectural Historians, which created SAH Archipedia with University of Virginia Press, needs your support to maintain the high-caliber research, writing, photography, cartography, editing, design, and programming that make SAH Archipedia a trusted online resource available to all who value the history of place, heritage tourism, and learning.





















