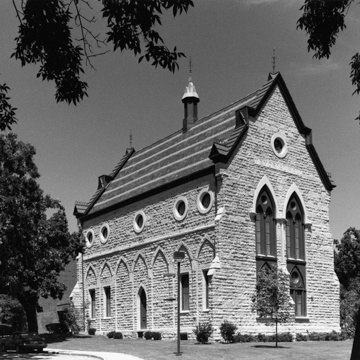In 1848, Joseph Emerson, the first president of Beloit College, observed that the campus was “sprinkled with oaks and little mounds built by an unknown race. One close by is in the shape of a turtle—body, legs and tail perfectly distinct.” Along with a number of circular, oval, and linear mounds dotting the campus, that turtle effigy, east of the Wright Art Center, possibly the totem of a clan, was part of a ceremonial complex built by native peoples living in the area sometime between about 650 CE and 1200 CE. The turtle’s legs and tail were plowed up in the 1870s, and the accuracy of a restoration in 1882 remains unclear.
Situated among the ancient mounds are the nineteenth-century buildings of Beloit College. The earliest, Middle College (1848), is in the center of the campus. An architect known only as Mr. Ross designed this three-story, red brick building in the Federal style. In 1938 Allen and Webster of Chicago gave it a Colonial Revival remodeling by adding a Doric portico with fluted columns and a pediment, removing the four chimneys, and reconfiguring the oversized belvedere. Pedimented hoods over the first-story windows and doors completed the building’s transformation.
Across the broad lawn stands Pearsons Hall of Science, now Old Science Hall, an adaptation of Romanesque Revival designed by Daniel H. Burnham of Chicago. His partner John W. Root also had a hand in the design before his death in January 1891. One of perhaps five designs by Burnham extant in Wisconsin, Pearsons Hall was completed in 1892 by contractors Lenicheck and Thwait of Milwaukee. The imposing two-story structure has a central block with massive wings set back on each side. In the ells are three-story towers crowned by pyramidal roofs, which, together with the hipped main roof broken at intervals by gables and dormers, creates a lively profile. Centered in the building’s facade is a large round entrance arch enclosing a lunette screen of iron filigree. Above, a trio of tall, narrow-arched windows breaks through the eavesline into a pedimented wall dormer. The brownish-orange color of the unglazed terra-cotta sills contrasts with the plum-brown color of the textured brick walls.
On the opposite side of the campus green is the Carnegie Library (1904), now the Pettibone World Affairs Center, constructed of rusticated stone. The Beaux-Arts classical building by Patton and Miller of Chicago features a recessed portico supported by colossal Corinthian columns. Nearby is the Gothic Revival Memorial Hall (1867) by Cochrane and Garnsey of Chicago. Pointed arches and bull’s-eye windows add visual interest to the heavily rusticated limestone walls.









