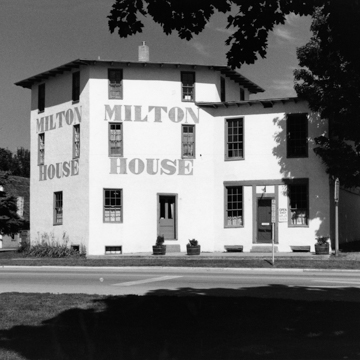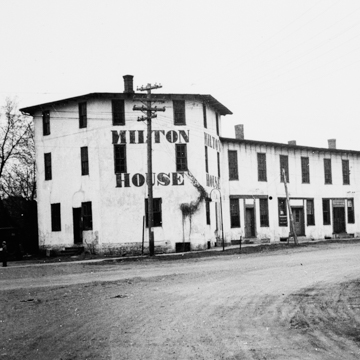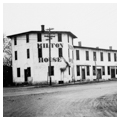The small town of Milton has an unusually large concentration of buildings made of a mid-nineteenth-century type of concrete called grout. Joseph Goodrich, a native of upstate New York who founded and developed Milton, brought this construction material to the area. Concrete was then a novelty. Through experimentation, Goodrich developed his own formula using materials that were abundant in Wisconsin. His recipe called for one bushel of lime for every seven or eight of gravel, which he mixed with sand and water. He then tamped the mixture into wooden forms. As each narrow band of grout hardened, he removed the forms and repeated the process, working his way upward. Goodrich’s method, which he called “gravel construction,” received a boost in 1854, when Orson Fowler, the proponent of octagon houses, lauded Goodrich in the second edition of his book A Home for All, subtitling it The Gravel Wall and Octagon Mode of Building (1853). Unfortunately, the enthusiasm for grout lasted about as long as the enthusiasm for octagon houses—not long at all. Several grout buildings survive in Milton, and although Goodrich did not build all of them himself, many of them made use of his technique.
Goodrich did build the hexagonal Milton House (1844; 18 S. Janesville), now a museum. It contained a hotel, the Goodrich family residence, and adjoining shops. Orson Fowler exulted in his book that this structure’s walls were “as hard as stone itself, and harder than brick walls,” adding that “the superiority of this plan must certainly revolutionize building, and especially enable poor men to build their own homes.” The house’s first-story walls are fifteen inches thick, and the upper walls twelve inches, and all the walls are grout covered with stucco. The building has changed significantly. The hexagonal inn portion originally was two stories, but Goodrich added a third in 1867. The two-story wing to the south once included five units, but during an attempt to alter the wing in 1948, most of these collapsed. The truncated portion was the Goodrich family’s dwelling, whereas other sections housed stores and craftsmen’s shops downstairs and living quarters above.
Perhaps the most intriguing feature of the Goodrich house is the tunnel that runs forty feet from the southeast corner of the basement to the Goodrich Cabin behind the inn. Goodrich was a vocal abolitionist in the decades before the Civil War, and his inn was a stop on the Underground Railroad. Southeastern Wisconsin was a refuge for slaves fleeing toward Canada and other safe havens. The tunnel beneath Goodrich’s property has fueled speculation that he hid fugitive slaves. The east end of the tunnel is linked by a trap-door to the Goodrich Cabin, a rare example of a one-room log dwelling from the early nineteenth century when log houses were common. This one has squared logs fastened by notches. Inside, a staircase across from the fireplace led to a sleeping loft, lit by a window in the gable end. In 1839, Goodrich moved the cabin from the Town of Lima, several miles to the east and attached it to a frame house (now destroyed) that he had already built on the lot.
Several grout structures in Milton were built to store wheat, a major Wisconsin cash crop before the Civil War. The John Alexander Wheat Warehouse (c. 1850; 304 S. Janesville), now the Sunny View Orchard Warehouse, was one of these. The grout walls of the simple two-story building are a foot thick, sheltered by a front-gabled roof. Vertical windows flank the central entrance with its triple doors.
The Carl Gifford House (1868; 308 Vernal Avenue) is unusual in that it is constructed of grout blocks rather than Goodrich’s solid-wall technique. The indented mortar joints between the blocks can be seen beneath the thin slip of stucco. Local mason A. Sowle, or Frank Smalley, or both, are believed to have built the residence. Front-gabled, it has an off-center entrance and flat wooden lintels above the doorway and the tall windows. A wooden kitchen addition extends to the rear, and the original window sashes have been replaced. Other surviving grout buildings in Milton include the Goodrich Blacksmith Shop (28 S. Janesville), the Peter McEwan Warehouse (711 E. High Street), the Goodrich-Buten House (528 E. Madison Avenue), the Abram Allen House (205 E. Madison), and the Julian De Jean House (27 3rd Street).


















